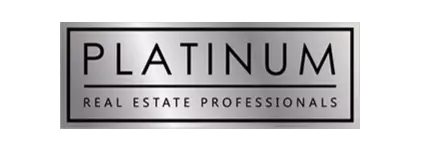For more information regarding the value of a property, please contact us for a free consultation.
8908 Sheep Ranch CT Las Vegas, NV 89143
Want to know what your home might be worth? Contact us for a FREE valuation!

Our team is ready to help you sell your home for the highest possible price ASAP
Key Details
Sold Price $772,650
Property Type Single Family Home
Sub Type Single Family Residence
Listing Status Sold
Purchase Type For Sale
Square Footage 3,423 sqft
Price per Sqft $225
Subdivision Spring Mountain Ranch
MLS Listing ID 2660932
Sold Date 04/14/25
Style Two Story
Bedrooms 5
Full Baths 3
Three Quarter Bath 1
Construction Status Good Condition,Resale
HOA Fees $65/mo
HOA Y/N Yes
Year Built 2001
Annual Tax Amount $3,542
Lot Size 0.320 Acres
Acres 0.32
Property Sub-Type Single Family Residence
Property Description
ASSUMABLE VA LOAN AT 2.5%! THIS STUNNING TWO-STORY HOME FEATURES 4 BED, 3 BATH, 3-CAR GARAGE, PLUS AN ADDITIONAL GATED COVERED CARPORT. A SEPARATE CASITA WITH 1 BED & 1 BATH—PERFECT FOR GUESTS OR MULTI-GENERATIONAL LIVING. BRIGHT, OPEN & AIRY FLOOR PLAN. GRAND LIVING ROOM WITH SOARING VAULTED CEILINGS & AN ELEGANT STAIRCASE. THE GOURMET CHEF'S KITCHEN HAS CUSTOM EXTENDED GRANITE COUNTERTOPS, ADDITIONAL CABINETRY, A BREAKFAST BAR, A LARGE ISLAND, STAINLESS STEEL APPLIANCES, DOUBLE BUILT-IN OVENS & A SPACIOUS DINING AREA. THE FAMILY ROOM IS FLOODED WITH NATURAL LIGHT & FIREPLACE. THE OVERSIZED PRIMARY SUITE IS DOWNSTAIRS, OFFERS DOUBLE WALK-IN CLOSETS, WHILE THE LUXURIOUSLY REMODELED PRIMARY BATHROOM HAS DOUBLE SINKS, A LARGE SOAKING TUB, A SEPARATE SHOWER & CUSTOM TILE WORK. UPSTAIRS, A SPACIOUS LOFT SERVES AS A SECONDARY FAMILY ROOM. THE BACKYARD IS AN ENTERTAINER'S DREAM WITH A SPARKLING PEBBLE TECH POOL! CONVENIENTLY LOCATED NEAR SHOPPING, DINING & ENTERTAINMENT!
Location
State NV
County Clark
Zoning Single Family
Direction From I-95; Exit on Sky Canyon North, East on Iron Mountain, Right on Sheep Ranch, left on Sheep Ranch.
Rooms
Other Rooms Guest House
Interior
Interior Features Bedroom on Main Level, Ceiling Fan(s), Primary Downstairs, Window Treatments, Additional Living Quarters, Programmable Thermostat
Heating Central, Electric
Cooling Central Air, Electric
Flooring Carpet, Linoleum, Vinyl
Fireplaces Number 1
Fireplaces Type Family Room, Gas
Furnishings Unfurnished
Fireplace Yes
Window Features Blinds,Window Treatments
Appliance Built-In Gas Oven, Double Oven, Dryer, Dishwasher, Gas Cooktop, Disposal, Microwave, Refrigerator, Washer
Laundry Gas Dryer Hookup, Laundry Room
Exterior
Exterior Feature Porch, Patio, Private Yard, Sprinkler/Irrigation
Parking Features Attached Carport, Attached, Garage, Garage Door Opener, Inside Entrance, Private
Garage Spaces 3.0
Carport Spaces 1
Fence Block, Back Yard
Pool In Ground, Private
Utilities Available Underground Utilities
Water Access Desc Public
Roof Type Tile
Street Surface Paved
Porch Covered, Patio, Porch
Garage Yes
Private Pool Yes
Building
Lot Description 1/4 to 1 Acre Lot, Drip Irrigation/Bubblers, Desert Landscaping, Front Yard, Landscaped, Rocks
Faces North
Sewer Public Sewer
Water Public
Additional Building Guest House
Construction Status Good Condition,Resale
Schools
Elementary Schools Bilbray, James H., Scherkenbach, William & Mary
Middle Schools Cadwallader Ralph
High Schools Arbor View
Others
HOA Name Spring Mtn Ranch
HOA Fee Include Association Management
Senior Community No
Tax ID 125-08-117-006
Acceptable Financing Assumable, Cash, Conventional, FHA, VA Loan
Listing Terms Assumable, Cash, Conventional, FHA, VA Loan
Financing Cash
Read Less

Copyright 2025 of the Las Vegas REALTORS®. All rights reserved.
Bought with Maria Kofinas LPT Realty LLC



