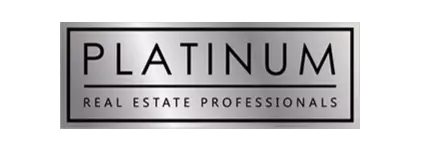For more information regarding the value of a property, please contact us for a free consultation.
570 Long Iron LN Mesquite, NV 89027
Want to know what your home might be worth? Contact us for a FREE valuation!

Our team is ready to help you sell your home for the highest possible price ASAP
Key Details
Sold Price $550,000
Property Type Single Family Home
Sub Type Single Family Residence
Listing Status Sold
Purchase Type For Sale
Square Footage 1,909 sqft
Price per Sqft $288
Subdivision Mesa Hills Sub
MLS Listing ID 2636950
Sold Date 03/26/25
Style One Story
Bedrooms 2
Full Baths 1
Three Quarter Bath 1
Construction Status Good Condition,Resale
HOA Fees $288/mo
HOA Y/N Yes
Year Built 2006
Annual Tax Amount $2,940
Lot Size 0.400 Acres
Acres 0.4
Property Sub-Type Single Family Residence
Property Description
Come see this beautiful single story home that is 1909 sqft 2 bed, 2 bath, plus a den, AC controlled 2car garage w/ 3rd car garage converted to room (can be easily converted back to 3rd garage), rectangular pool w/ solar heating and electric pool cover, all w/ golf course frontage in gated 55+ community in Mesquite. Home features upgraded tile, new carpet, in ceiling speakers throughout, large living room w/ entertainment center including TV, large den w/ double doors, kitchen w/ upgraded maple cabinets and corona countertops w/ stainless steel appliances & a large walk-in pantry, primary bed 16x16 w/custom reading lights for each side of bed along w/ large walk-in closet w/ shelving & dual sinks w/ walk-in shower, laundry room w/ upgraded cabinets and countertop w/ sink. Outside features immaculate landscaping, that is all maintained by HOA front & back, that includes a long 3 car driveway, front covered porch w/ amazing views, back covered patio w/ lots of kool decking, pond & more
Location
State NV
County Clark
Zoning Single Family
Direction From I15, take round about for Mesquite Blvd/ Falcon Ridge and go North on Falcon Ridge, East on Long Iron into gated community, home is first on left side
Interior
Interior Features Bedroom on Main Level, Ceiling Fan(s), Primary Downstairs, Window Treatments
Heating Central, Electric
Cooling Central Air, Electric
Flooring Carpet, Tile
Furnishings Unfurnished
Fireplace No
Window Features Blinds,Double Pane Windows
Appliance Dryer, Electric Range, Disposal, Microwave, Refrigerator, Washer
Laundry Cabinets, Electric Dryer Hookup, Laundry Room, Sink
Exterior
Exterior Feature Courtyard, Patio, Private Yard, Sprinkler/Irrigation
Parking Features Air Conditioned Garage, Attached, Garage, Garage Door Opener, Inside Entrance, Private
Garage Spaces 2.0
Fence Back Yard, Wrought Iron
Utilities Available Underground Utilities
View Y/N Yes
Water Access Desc Public
View Golf Course
Roof Type Tile
Porch Covered, Patio
Garage Yes
Private Pool Yes
Building
Lot Description 1/4 to 1 Acre Lot, Drip Irrigation/Bubblers, Front Yard, Sprinklers In Front, Landscaped, Rocks
Faces West
Story 1
Sewer Public Sewer
Water Public
Construction Status Good Condition,Resale
Schools
Elementary Schools Bowler, Joseph L., Bowler, Joseph L.
Middle Schools Hughes Charles
High Schools Virgin Valley
Others
HOA Name Mesa Hills
HOA Fee Include Association Management,Common Areas,Maintenance Grounds,Recreation Facilities,Security,Taxes
Senior Community Yes
Tax ID 002-12-710-021
Acceptable Financing Cash, Conventional, VA Loan
Listing Terms Cash, Conventional, VA Loan
Financing Cash
Read Less

Copyright 2025 of the Las Vegas REALTORS®. All rights reserved.
Bought with Brad Whiting Rooftop Realty



