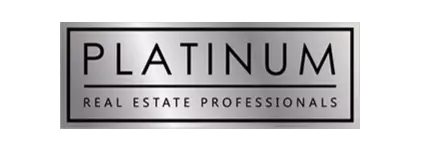For more information regarding the value of a property, please contact us for a free consultation.
3882 Genoa DR Las Vegas, NV 89141
Want to know what your home might be worth? Contact us for a FREE valuation!

Our team is ready to help you sell your home for the highest possible price ASAP
Key Details
Sold Price $625,000
Property Type Single Family Home
Sub Type Single Family Residence
Listing Status Sold
Purchase Type For Sale
Square Footage 2,125 sqft
Price per Sqft $294
Subdivision Bella Vicenza At Southern Highlands
MLS Listing ID 2657475
Sold Date 03/21/25
Style One Story
Bedrooms 4
Full Baths 2
Construction Status Good Condition,Resale
HOA Fees $37/mo
HOA Y/N Yes
Year Built 2001
Annual Tax Amount $2,649
Lot Size 7,840 Sqft
Acres 0.18
Property Sub-Type Single Family Residence
Property Description
Welcome to your dream home nestled in the charming, gated community in Southern Highlands. This stunning single-story residence boasts 4 spacious bedrooms and 2 full baths, perfectly situated on a corner lot. Step inside to discover a beautifully renovated interior featuring luxurious wood-like flooring and elegant shutters throughout. The heart of the home is the gourmet kitchen, adorned with beautiful pendant lighting, granite countertops and sleek white cabinets making it a true culinary delight. A cozy coffee bar and wine refrigerator add a touch of luxury. The open layout with vaulted ceilings creates an inviting atmosphere, ideal for entertaining. French doors lead you to your private oasis backyard, where relaxation meets recreation. Enjoy the sparkling pool with color-changing lights, unwind in the spa, or host gatherings around a BBQ and a fire pit. Convenience is key with a 3-car garage/ RV parking featuring double gates. This home is a real showstopper.
Location
State NV
County Clark
Zoning Single Family
Direction From Blue Diamond, S on Decatur to S Highlands, E on Somerset Hills to gate of Bella Vincenza, R on Genoa to property.
Interior
Interior Features Bedroom on Main Level, Ceiling Fan(s), Primary Downstairs, Pot Rack, Window Treatments
Heating Central, Gas
Cooling Central Air, Electric
Flooring Tile
Fireplaces Number 1
Fireplaces Type Family Room, Gas
Furnishings Unfurnished
Fireplace Yes
Window Features Double Pane Windows,Drapes,Plantation Shutters
Appliance Built-In Gas Oven, Dryer, Disposal, Gas Water Heater, Microwave, Refrigerator, Water Softener Owned, Wine Refrigerator, Washer
Laundry Gas Dryer Hookup, Laundry Room
Exterior
Exterior Feature Barbecue, Patio, Private Yard, Sprinkler/Irrigation
Parking Features Attached, Garage, Garage Door Opener, Guest, Inside Entrance, RV Gated, RV Access/Parking, RV Paved
Garage Spaces 3.0
Fence Block, Back Yard
Pool Heated, In Ground, Private
Utilities Available Underground Utilities
Amenities Available Gated
Water Access Desc Public
Roof Type Tile
Porch Covered, Patio
Garage Yes
Private Pool Yes
Building
Lot Description Drip Irrigation/Bubblers, Desert Landscaping, Front Yard, Sprinklers In Front, Landscaped, < 1/4 Acre
Faces South
Sewer Public Sewer
Water Public
Construction Status Good Condition,Resale
Schools
Elementary Schools Frias, Charles & Phyllis, Frias, Charles & Phyllis
Middle Schools Tarkanian
High Schools Desert Oasis
Others
HOA Name Terra West
HOA Fee Include Association Management
Senior Community No
Tax ID 177-31-512-105
Security Features Prewired,Gated Community
Acceptable Financing Cash, Conventional, VA Loan
Listing Terms Cash, Conventional, VA Loan
Financing Cash
Read Less

Copyright 2025 of the Las Vegas REALTORS®. All rights reserved.
Bought with Steele S. Tucker Wedgewood Homes Realty, LLC



