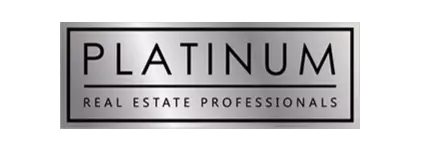For more information regarding the value of a property, please contact us for a free consultation.
1932 Misty Glade DR Las Vegas, NV 89119
Want to know what your home might be worth? Contact us for a FREE valuation!

Our team is ready to help you sell your home for the highest possible price ASAP
Key Details
Sold Price $415,000
Property Type Single Family Home
Sub Type Single Family Residence
Listing Status Sold
Purchase Type For Sale
Square Footage 1,276 sqft
Price per Sqft $325
Subdivision Meadow Valley #2 Lewis Homes
MLS Listing ID 2642865
Sold Date 02/07/25
Style Two Story
Bedrooms 3
Full Baths 1
Half Baths 1
Three Quarter Bath 1
Construction Status Excellent,Resale
HOA Y/N No
Year Built 1987
Annual Tax Amount $1,116
Lot Size 3,920 Sqft
Acres 0.09
Property Sub-Type Single Family Residence
Property Description
OPEN HOUSE SATURDAY FROM 11 AM-2 PM! Completely remodeled 3 bedroom 3 bath home. Open concept floorplan, Brand new Luxury Vinyl Plank flooring throughout. New Calacatta Quartz counter tops in the kitchen and all bathrooms, and brand new stainless steel appliances. New white shaker cabinets throughout. Custom accent wall in the living room and Primary bedroom. Under cabinet lighting with a dimmer switch in the kitchen. Large walk-in shower in primary bathroom with handheld body sprayer. Ceiling fans in all bedrooms and living room. LED lighted mirrors in all bathrooms with anti-fog feature. Custom outdoor lighting that can be programed with your phone. New lighting throughout, spacious backyard, and finished garage with new epoxy floors. All appliances included. Close to the 215, airport, the strip, shopping & dining. Won't last long, schedule your tour today!
Location
State NV
County Clark
Zoning Single Family
Direction From 215 and Warm Springs head East on Warm Springs. Left on Shadow Crest. Right on Misty Glade.
Interior
Interior Features Ceiling Fan(s)
Heating Central, Gas
Cooling Central Air, Electric
Flooring Luxury Vinyl, Luxury VinylPlank
Fireplaces Number 1
Fireplaces Type Living Room, Wood Burning
Furnishings Unfurnished
Fireplace Yes
Appliance Dryer, Electric Range, Disposal, Microwave, Refrigerator, Washer
Laundry Electric Dryer Hookup, Gas Dryer Hookup, Main Level
Exterior
Exterior Feature Patio, Private Yard
Parking Features Attached, Epoxy Flooring, Garage, Garage Door Opener, Inside Entrance, Private
Garage Spaces 2.0
Fence Block, Back Yard
Utilities Available Underground Utilities
Amenities Available None
Water Access Desc Public
Roof Type Pitched
Porch Patio
Garage Yes
Private Pool No
Building
Lot Description Landscaped, Rocks, < 1/4 Acre
Faces South
Sewer Public Sewer
Water Public
Construction Status Excellent,Resale
Schools
Elementary Schools Hill, Charlotte, Hill, Charlotte
Middle Schools Schofield Jack Lund
High Schools Silverado
Others
Senior Community No
Tax ID 177-02-810-037
Ownership Single Family Residential
Acceptable Financing Cash, Conventional, FHA, VA Loan
Listing Terms Cash, Conventional, FHA, VA Loan
Financing Conventional
Read Less

Copyright 2025 of the Las Vegas REALTORS®. All rights reserved.
Bought with Ryan Melvin Simply Vegas



