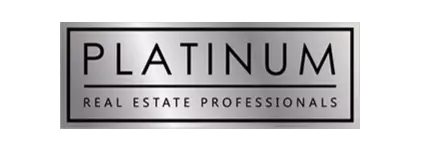For more information regarding the value of a property, please contact us for a free consultation.
1154 Forum Veneto DR Henderson, NV 89052
Want to know what your home might be worth? Contact us for a FREE valuation!

Our team is ready to help you sell your home for the highest possible price ASAP
Key Details
Sold Price $760,000
Property Type Single Family Home
Sub Type Single Family Residence
Listing Status Sold
Purchase Type For Sale
Square Footage 2,055 sqft
Price per Sqft $369
Subdivision Palatine Hill-Phase 1
MLS Listing ID 2584932
Sold Date 11/22/24
Style One Story
Bedrooms 3
Full Baths 1
Three Quarter Bath 1
Construction Status Excellent,Resale
HOA Fees $343/mo
HOA Y/N Yes
Year Built 1997
Annual Tax Amount $3,348
Lot Size 6,969 Sqft
Acres 0.16
Property Sub-Type Single Family Residence
Property Description
HUGE PRICE REDUCTION, PRICED TO SELL! Welcome to your TROPICAL,OASIS in the desert! Enjoy MILLION DOLLAR Strip & Sunset Views from your hot tub beside your Resort Style Pool under the Tiki Hut w/bar & waterfall.Immaculate,1 story home nestled in gated enclave inside Seven Hills.This home features distressed wood flooring,open,spacious,island kitchen w/granite counters,glass tile mosaic backsplash,custom cabinets, upgraded recessed lighting throughout,remodeled bathrooms,plantation shutters,separate laundry room w/utility sink, large master suite overlooking pool,huge walk-in closet,jacuzzi brand soaking tub,glass enclosed shower,rolladen shutters on remote,Novo water softener, Lennox ac condensor (2019) & upgraded water heater,epoxy flooring in garage w/overhead storage.Prime location minutes from Rio Secco Golf Course,endless parks,walking trails,tennis,bb, & volleyball courts,Costco,Henderson Executive Airport,GV Ranch,shopping,restaurants,freeway & schools.
Location
State NV
County Clark
Zoning Single Family
Direction From Eastern and Grand Hills go west on Grand Hills Drive, right on Seven Hills Drive, left into gate at Palatine Hill, right on Palatine Terrace Ave, left on Forum Veneto Drive.
Rooms
Other Rooms Shed(s)
Interior
Interior Features Ceiling Fan(s), Primary Downstairs, Window Treatments
Heating Central, Gas
Cooling Central Air, Electric
Flooring Laminate, Tile
Fireplaces Number 2
Fireplaces Type Electric, Family Room, Gas, Glass Doors, Living Room
Furnishings Furnished Or Unfurnished
Fireplace Yes
Window Features Plantation Shutters,Window Treatments
Appliance Built-In Electric Oven, Convection Oven, Double Oven, Disposal, Microwave
Laundry Gas Dryer Hookup, Laundry Room
Exterior
Exterior Feature Shed, Sprinkler/Irrigation
Parking Features Attached, Epoxy Flooring, Finished Garage, Garage, Garage Door Opener, Inside Entrance
Garage Spaces 2.0
Fence Block, Back Yard
Pool Gas Heat, In Ground, Private, Waterfall
Utilities Available Underground Utilities
Amenities Available Basketball Court, Gated, Park, Tennis Court(s)
View Y/N Yes
Water Access Desc Public
View City, Strip View
Roof Type Tile
Garage Yes
Private Pool Yes
Building
Lot Description Drip Irrigation/Bubblers, Desert Landscaping, Landscaped, Synthetic Grass, < 1/4 Acre
Faces East
Story 1
Sewer Public Sewer
Water Public
Additional Building Shed(s)
Construction Status Excellent,Resale
Schools
Elementary Schools Wolff, Elise L., Wolff, Elise L.
Middle Schools Webb, Del E.
High Schools Coronado High
Others
HOA Name Nicklin PM
Senior Community No
Tax ID 177-35-811-014
Security Features Gated Community
Acceptable Financing Cash
Listing Terms Cash
Financing Cash
Read Less

Copyright 2025 of the Las Vegas REALTORS®. All rights reserved.
Bought with Koby A. Callahan Platinum Real Estate Prof



