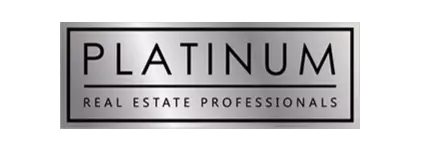For more information regarding the value of a property, please contact us for a free consultation.
5261 Mission Carmel LN #108 Las Vegas, NV 89107
Want to know what your home might be worth? Contact us for a FREE valuation!

Our team is ready to help you sell your home for the highest possible price ASAP
Key Details
Sold Price $190,000
Property Type Condo
Sub Type Condominium
Listing Status Sold
Purchase Type For Sale
Square Footage 876 sqft
Price per Sqft $216
Subdivision Mission Ridge Village
MLS Listing ID 2617428
Sold Date 10/17/24
Style One Story
Bedrooms 2
Full Baths 2
Construction Status Good Condition,Resale
HOA Fees $355/mo
HOA Y/N Yes
Year Built 1989
Annual Tax Amount $534
Lot Size 8,912 Sqft
Acres 0.2046
Property Sub-Type Condominium
Property Description
Newly Remodeled -Gorgeous 2 Bed 2 Bath, 1st floor condo located in the beautiful gated community of the Meadows. Open floor plan with Dual Primary Suites. New Luxury Vinyl plank flooring (NO CARPET) and Plantation Shutters throughout! Newer AC UNIT installed 4 years ago! Community Pool and Fitness center! Water and trash/sewer is paid for by the HOA! Dual balcony's lookout to the gorgeous lush green grounds, home is on a corner and located close to pool and fitness center!
Location
State NV
County Clark
Community Pool
Zoning Multi-Family
Direction From 95N-S on Decatur - Right on Meadows Ln -Right on Mission Ridge Dr - Right on Mission Monterey Ln - Left on Mission Laguna Ln - Right on Mission Carmel Ln To the building on the left.
Interior
Interior Features Bedroom on Main Level, Ceiling Fan(s), Primary Downstairs, Window Treatments
Heating Central, Gas, High Efficiency
Cooling Central Air, Electric, ENERGY STAR Qualified Equipment
Flooring Luxury Vinyl, Luxury VinylPlank
Furnishings Unfurnished
Fireplace No
Window Features Double Pane Windows,Plantation Shutters
Appliance Built-In Gas Oven, Dryer, Dishwasher, ENERGY STAR Qualified Appliances, Disposal, Microwave, Refrigerator, Water Heater, Washer
Laundry Electric Dryer Hookup, Gas Dryer Hookup, Main Level
Exterior
Exterior Feature Balcony, Handicap Accessible, Patio
Parking Features Attached Carport, Assigned, Covered
Carport Spaces 1
Fence Block, Front Yard
Pool Community
Community Features Pool
Utilities Available Underground Utilities
Amenities Available Fitness Center, Gated, Park, Pool, Spa/Hot Tub
Water Access Desc Public
Roof Type Composition,Shingle,Tile
Porch Balcony, Covered, Patio
Garage No
Private Pool No
Building
Lot Description < 1/4 Acre
Faces East
Sewer Public Sewer
Water Public
Construction Status Good Condition,Resale
Schools
Elementary Schools Red Rock, Red Rock
Middle Schools Greenspun
High Schools Western
Others
HOA Name First Service Reside
HOA Fee Include Association Management,Recreation Facilities,Reserve Fund,Sewer,Security,Water
Senior Community No
Tax ID 138-36-515-371
Ownership Condominium
Acceptable Financing Cash, Conventional, FHA, VA Loan
Listing Terms Cash, Conventional, FHA, VA Loan
Financing Cash
Read Less

Copyright 2025 of the Las Vegas REALTORS®. All rights reserved.
Bought with John A. Gobber Renaissance Realty Inc



