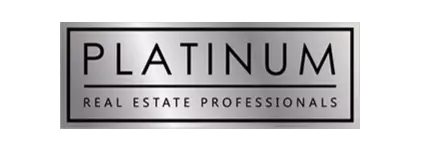For more information regarding the value of a property, please contact us for a free consultation.
6234 Mount Rainier AVE Las Vegas, NV 89156
Want to know what your home might be worth? Contact us for a FREE valuation!

Our team is ready to help you sell your home for the highest possible price ASAP
Key Details
Sold Price $234,000
Property Type Manufactured Home
Sub Type Manufactured Home
Listing Status Sold
Purchase Type For Sale
Square Footage 1,440 sqft
Price per Sqft $162
Subdivision Sunrise Trlr Estate
MLS Listing ID 2574373
Sold Date 09/25/24
Style One Story,Manufactured Home
Bedrooms 3
Full Baths 2
Construction Status Good Condition,Resale
HOA Y/N No
Year Built 1972
Annual Tax Amount $230
Lot Size 6,098 Sqft
Acres 0.14
Property Sub-Type Manufactured Home
Property Description
Fantastic Remodeled 3 bedroom Home with 2 bathrooms With Land Included! There Are Lots Of Extras, With New Windows, New Flooring, New Cabinets, New Countertops And So Much More. The Large Covered Front Porch Escorts You Into The Spacious Living Room With Lots Of Natural Lighting And Upgrades Throughout. The Newly Remodeled Kitchen Opens Up To The Dining Room and From There You Can Enjoy Your Spacious Living Room. Enjoy Your Brand New S/S Appliances, Custom Shaker Cabinets, And Quartz Countertops. The Large Secondary Bedrooms are just down the Hall and Then The Large Owner's Suite with a Walk-In Closet and a Private Bathroom all of Which Have Been Remodeled. The Large Fully Fenced Yard Has Plenty of Room For Parking, An Enclosed Patio (Not iIcluded In Square Footage), Multiple Storage sheds, And A Fully Fenced Front And Rear Yard!
Location
State NV
County Clark
Zoning Single Family
Direction East On Lake Mead Blvd From Nellis - North On Mount Rainier
Interior
Interior Features Bedroom on Main Level, Primary Downstairs, Window Treatments
Heating Central, Gas
Cooling Central Air, Electric
Flooring Carpet, Luxury Vinyl, Luxury VinylPlank, Tile
Furnishings Unfurnished
Fireplace No
Window Features Blinds,Double Pane Windows
Appliance Dishwasher, Disposal, Gas Range, Microwave
Laundry Gas Dryer Hookup, Main Level, Laundry Room
Exterior
Exterior Feature Private Yard
Fence Back Yard, Chain Link, Wood
Utilities Available Underground Utilities
Amenities Available None
Water Access Desc Public
Roof Type Composition,Shingle
Garage No
Private Pool No
Building
Lot Description Desert Landscaping, Landscaped, < 1/4 Acre
Faces South
Story 1
Sewer Public Sewer
Water Public
Construction Status Good Condition,Resale
Schools
Elementary Schools Herr, Helen, Herr, Helen
Middle Schools Bailey Dr William(Bob)H
High Schools Sunrise Mountain School
Others
Senior Community No
Tax ID 140-22-212-064
Acceptable Financing Cash, Lease Option, Owner Will Carry
Listing Terms Cash, Lease Option, Owner Will Carry
Financing Cash
Read Less

Copyright 2025 of the Las Vegas REALTORS®. All rights reserved.
Bought with Robert W. Morganti LIFE Realty District



