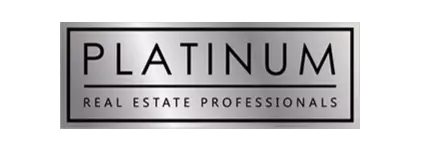For more information regarding the value of a property, please contact us for a free consultation.
855 N Stephanie ST #1023 Henderson, NV 89014
Want to know what your home might be worth? Contact us for a FREE valuation!

Our team is ready to help you sell your home for the highest possible price ASAP
Key Details
Sold Price $210,000
Property Type Condo
Sub Type Condominium
Listing Status Sold
Purchase Type For Sale
Square Footage 710 sqft
Price per Sqft $295
Subdivision Parcel 10 At Whitney Ranch Condos
MLS Listing ID 2599663
Sold Date 08/12/24
Style Two Story
Bedrooms 1
Full Baths 1
Construction Status Good Condition,Resale
HOA Fees $182/mo
HOA Y/N Yes
Year Built 2001
Annual Tax Amount $516
Property Sub-Type Condominium
Property Description
Pristine second floor one bed one bath condominium. Located in a desirable gated community in Henderson. Minutes away from Henderson Hospital, Gallieria Mall, U.S 95, entertainment, shopping and dining. Vaulted ceiling living room consist of fireplace with custom title surroundings, porcelain wood tile throughout the property. Kitchen has solid countertops. tile backsplash and custom cabinets. All appliances included. Plantation shutters and solar screens installed. Primary room features ceiling fan, walk in closet and dual sinks in bathroom. Covered patio balcony for a breath of fresh air. Short walking distance to lavish amenities. The property is in impeccable shape and is a must see. TURN KEY READY, make it yours today!
Location
State NV
County Clark
Community Pool
Zoning Single Family
Direction From 515 & Galleria, L on Galleria, R on N Stephanie, L into Whitney Ranch Condos then turn right. Building #10 in far right corner, north west side of complex.
Interior
Interior Features Window Treatments
Heating Central, Gas
Cooling Central Air, Electric
Flooring Tile
Fireplaces Number 1
Fireplaces Type Gas, Living Room
Furnishings Unfurnished
Fireplace Yes
Window Features Plantation Shutters
Appliance Dryer, Gas Cooktop, Disposal, Microwave, Refrigerator, Washer
Laundry Gas Dryer Hookup, Laundry Closet
Exterior
Exterior Feature Balcony
Parking Features Assigned, Covered, Detached Carport
Carport Spaces 1
Fence None
Pool Community
Community Features Pool
Utilities Available Underground Utilities
Amenities Available Clubhouse, Fitness Center, Gated, Pool
Water Access Desc Public
Roof Type Tile
Porch Balcony
Garage No
Private Pool No
Building
Lot Description < 1/4 Acre
Faces West
Story 2
Sewer Public Sewer
Water Public
Construction Status Good Condition,Resale
Schools
Elementary Schools Treem, Harriet A., Treem, Harriet A.
Middle Schools Cortney Francis
High Schools Green Valley
Others
HOA Name Villas at Galleria
HOA Fee Include Association Management,Maintenance Grounds,Recreation Facilities,Sewer,Water
Senior Community No
Tax ID 161-33-818-044
Acceptable Financing Cash, Conventional
Listing Terms Cash, Conventional
Financing Cash
Read Less

Copyright 2025 of the Las Vegas REALTORS®. All rights reserved.
Bought with Elizabeth Ollivier Realty ONE Group, Inc



