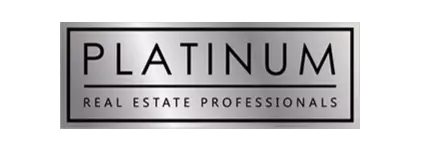For more information regarding the value of a property, please contact us for a free consultation.
2906 Bel Air DR Las Vegas, NV 89109
Want to know what your home might be worth? Contact us for a FREE valuation!

Our team is ready to help you sell your home for the highest possible price ASAP
Key Details
Sold Price $630,000
Property Type Single Family Home
Sub Type Single Family Residence
Listing Status Sold
Purchase Type For Sale
Square Footage 2,746 sqft
Price per Sqft $229
Subdivision Las Vegas Cntry Club Villas
MLS Listing ID 2558622
Sold Date 08/12/24
Style Two Story
Bedrooms 3
Full Baths 2
Three Quarter Bath 1
Construction Status Average Condition,Resale
HOA Fees $242/mo
HOA Y/N Yes
Year Built 1975
Annual Tax Amount $3,160
Lot Size 7,405 Sqft
Acres 0.17
Property Sub-Type Single Family Residence
Property Description
Rare Find! Enjoy the historic charm of Las Vegas Country Club Estates with this 2746 SF home located at 2096 Bel Air Drive! This home boasts 3 large bedrooms plus additional room Downstairs Den/Bar area. Enjoy the dazzling views of the iconic Vegas Strip from multiple balconies, creating the perfect backdrop for your evenings. Primary Bedroom has a cozy fireplace plus a West Bar Area! Relax and unwind in your very own private heated pool, an oasis in the heart of the city. Open floor plan, with newer kitchen cabinets and wine fridge. Tankless Water heater and Epoxy flooring in garage. Whether you're looking for a tranquil escape or an entertainer's dream, this property has it all. Don't miss the chance to own a piece of Las Vegas history with this unique gem! Don't Delay Make an Appointment Today!
Location
State NV
County Clark
Zoning Single Family
Direction From Maryland Parkway and Vegas Valley, West on Vegas Valley to Guard Gate. Then through gate make left on, home is on the corner on the left.
Interior
Interior Features Bedroom on Main Level, Ceiling Fan(s), Air Filtration
Heating Central, Gas
Cooling Central Air, Electric
Flooring Carpet, Ceramic Tile, Tile
Fireplaces Number 2
Fireplaces Type Bedroom, Family Room, Gas
Furnishings Unfurnished
Fireplace Yes
Window Features Double Pane Windows,Drapes
Appliance Built-In Gas Oven, Dryer, Dishwasher, ENERGY STAR Qualified Appliances, Gas Cooktop, Disposal, Microwave, Refrigerator, Tankless Water Heater, Washer
Laundry Electric Dryer Hookup, Gas Dryer Hookup, Main Level, Laundry Room
Exterior
Exterior Feature Balcony, Courtyard, Handicap Accessible, Private Yard, Sprinkler/Irrigation
Parking Features Attached, Garage, Private
Garage Spaces 2.0
Fence Back Yard, Wrought Iron
Pool In Ground, Private
Utilities Available Underground Utilities
Amenities Available Gated, Guard
View Y/N Yes
Water Access Desc Public
View City
Roof Type Pitched,Tile
Porch Balcony
Garage Yes
Private Pool Yes
Building
Lot Description Drip Irrigation/Bubblers, Desert Landscaping, Landscaped, < 1/4 Acre
Faces East
Story 2
Sewer Public Sewer
Water Public
Construction Status Average Condition,Resale
Schools
Elementary Schools Park, John S., Park, John S.
Middle Schools Martin Roy
High Schools Valley
Others
HOA Name LV Country Club
HOA Fee Include Association Management,Security
Senior Community No
Tax ID 162-10-713-001
Ownership Single Family Residential
Security Features Gated Community
Acceptable Financing Cash, Conventional, FHA, VA Loan
Listing Terms Cash, Conventional, FHA, VA Loan
Financing Conventional
Read Less

Copyright 2025 of the Las Vegas REALTORS®. All rights reserved.
Bought with Anne Tamar Guzman Platinum Real Estate Prof



