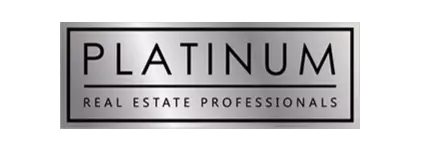For more information regarding the value of a property, please contact us for a free consultation.
9294 Casa Sierra LN #NA Las Vegas, NV 89148
Want to know what your home might be worth? Contact us for a FREE valuation!

Our team is ready to help you sell your home for the highest possible price ASAP
Key Details
Sold Price $427,000
Property Type Townhouse
Sub Type Townhouse
Listing Status Sold
Purchase Type For Sale
Square Footage 1,607 sqft
Price per Sqft $265
Subdivision Patrick Twnhms
MLS Listing ID 2582088
Sold Date 06/21/24
Style Two Story
Bedrooms 2
Full Baths 2
Half Baths 1
Construction Status Excellent,Resale
HOA Fees $360
HOA Y/N Yes
Year Built 2020
Annual Tax Amount $3,338
Lot Size 1,742 Sqft
Acres 0.04
Property Sub-Type Townhouse
Property Description
Check out this upgraded townhome! Beat the new builds with this two-story home in a gated community with a community pool and a pet park! Built in 2020, home has shutters, LVP throughout, 5.5" baseboards, two bedrooms with a loft and an upstairs laundry room! Walk-in closets in both bedrooms. Primary bath has dual vanity and a tub/shower combo. Kitchen has a large island with sink and a shiplap front! Accent wall, ceiling fans throughout and a patio complete with pavers and bistro lights! Custom front security door, two-car garage with hanging shelves, an extra storage space, keyless entry pad and OnQ door opener. Ring doorbell! Location is perfect, close to freeways w/access to all parts of the valley, schools including Bishop Gorman, Cowabunga Canyon waterpark, the new Park at TeePee & Patrick, eateries as well as the new Durango Station.
Location
State NV
County Clark
Community Pool
Zoning Single Family
Direction Ft Apache & Sunset; N to Patrick; E to Alteza and S through gate (code to come via ShowingTime); turn R and follow the street as it curves around. Home is in the last culdesac on your right. (Park in guest parking or on the street.)
Interior
Interior Features Ceiling Fan(s), Window Treatments
Heating Central, Gas
Cooling Central Air, Electric
Flooring Luxury Vinyl, Luxury VinylPlank
Equipment Water Softener Loop
Furnishings Unfurnished
Fireplace No
Window Features Double Pane Windows,Plantation Shutters,Window Treatments
Appliance Dryer, Dishwasher, Disposal, Gas Range, Microwave, Refrigerator, Water Purifier, Washer
Laundry Gas Dryer Hookup, Laundry Room, Upper Level
Exterior
Exterior Feature Patio, Private Yard
Parking Features Attached, Garage, Garage Door Opener, Inside Entrance, Private, Storage, Guest
Garage Spaces 2.0
Fence Block, Back Yard
Pool Association, Community
Community Features Pool
Utilities Available Electricity Available
Amenities Available Dog Park, Gated, Pool
Water Access Desc Public
Roof Type Tile
Porch Patio
Garage Yes
Private Pool No
Building
Lot Description Desert Landscaping, Landscaped, Rocks, < 1/4 Acre
Faces South
Story 2
Sewer Public Sewer
Water Public
Construction Status Excellent,Resale
Schools
Elementary Schools Tanaka, Wayne N., Tanaka, Wayne N.
Middle Schools Faiss, Wilbur & Theresa
High Schools Durango
Others
HOA Name EVOLVE HOA
HOA Fee Include Association Management,Common Areas,Maintenance Grounds,Taxes
Senior Community No
Tax ID 163-32-313-040
Security Features Fire Sprinkler System,Gated Community
Acceptable Financing Cash, Conventional, FHA, VA Loan
Listing Terms Cash, Conventional, FHA, VA Loan
Financing Cash
Read Less

Copyright 2025 of the Las Vegas REALTORS®. All rights reserved.
Bought with Raymond Alvandi LPT Realty LLC



