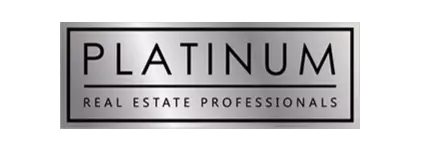For more information regarding the value of a property, please contact us for a free consultation.
10124 Hermit Rapids AVE Las Vegas, NV 89148
Want to know what your home might be worth? Contact us for a FREE valuation!

Our team is ready to help you sell your home for the highest possible price ASAP
Key Details
Sold Price $525,000
Property Type Single Family Home
Sub Type Single Family Residence
Listing Status Sold
Purchase Type For Sale
Square Footage 2,231 sqft
Price per Sqft $235
Subdivision Grandbrooke 3
MLS Listing ID 2576020
Sold Date 05/28/24
Style Two Story
Bedrooms 4
Full Baths 1
Half Baths 1
Three Quarter Bath 1
Construction Status Excellent,Resale
HOA Fees $46/mo
HOA Y/N Yes
Year Built 2001
Annual Tax Amount $2,717
Lot Size 3,920 Sqft
Acres 0.09
Property Sub-Type Single Family Residence
Property Description
Your summer sanctuary awaits! This stunning 2-story home in SW boasts a tranquil cul-de-sac location, complete with a refreshing pool and spa. Enjoy easy access to freeways and shopping. Step inside to discover a spacious open floorplan, highlighted by a three-way gas fireplace warming both living and dining areas. The updated kitchen features granite countertops and all appliances. Upstairs, the expansive primary suite offers a spa-like retreat with a separate tub and shower, plus a sizable walk-in closet. Additional highlights include wood-look floors, ceiling fans, and a convenient upstairs laundry room. With new carpet throughout and refreshed desert landscaping, this home is ready to welcome you with open arms. Don't miss out—schedule your tour today!
Location
State NV
County Clark
Zoning Single Family
Direction From Tropicana and Hualapai, E on Tropicana to Conquistador, S on Conquistador to Hermit Rapids. W to home.
Interior
Interior Features Ceiling Fan(s), Window Treatments
Heating Central, Gas
Cooling Central Air, Electric
Flooring Carpet, Ceramic Tile
Fireplaces Number 1
Fireplaces Type Family Room, Gas, Living Room, Multi-Sided
Furnishings Unfurnished
Fireplace Yes
Window Features Blinds,Double Pane Windows
Appliance Dryer, Dishwasher, Disposal, Gas Range, Microwave, Refrigerator, Washer
Laundry Gas Dryer Hookup, Laundry Room, Upper Level
Exterior
Exterior Feature Porch, Patio, Private Yard, Sprinkler/Irrigation
Parking Features Attached, Garage, Garage Door Opener, Inside Entrance
Garage Spaces 2.0
Fence Block, Back Yard
Pool Heated, In Ground, Private, Pool/Spa Combo
Utilities Available Cable Available
Water Access Desc Public
Roof Type Tile
Porch Patio, Porch
Garage Yes
Private Pool Yes
Building
Lot Description Cul-De-Sac, Drip Irrigation/Bubblers, < 1/4 Acre
Faces South
Story 2
Sewer Public Sewer
Water Public
Construction Status Excellent,Resale
Schools
Elementary Schools Abston, Sandra B, Abston, Sandra B
Middle Schools Fertitta Frank & Victoria
High Schools Durango
Others
HOA Name Shadow Mountain
HOA Fee Include Association Management
Senior Community No
Tax ID 163-30-112-020
Acceptable Financing Cash, Conventional, FHA, VA Loan
Listing Terms Cash, Conventional, FHA, VA Loan
Financing Conventional
Read Less

Copyright 2025 of the Las Vegas REALTORS®. All rights reserved.
Bought with Arturo Romero JR Platinum Real Estate Prof



