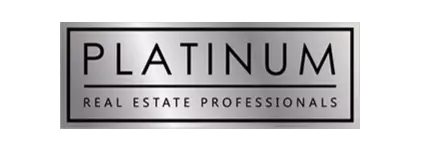For more information regarding the value of a property, please contact us for a free consultation.
9860 Ridgehaven AVE Las Vegas, NV 89148
Want to know what your home might be worth? Contact us for a FREE valuation!

Our team is ready to help you sell your home for the highest possible price ASAP
Key Details
Sold Price $510,000
Property Type Single Family Home
Sub Type Single Family Residence
Listing Status Sold
Purchase Type For Sale
Square Footage 2,437 sqft
Price per Sqft $209
Subdivision Section 30 Southwest Assemblage #3 R2-45 Phase 2
MLS Listing ID 2569368
Sold Date 05/09/24
Style Two Story
Bedrooms 4
Full Baths 3
Construction Status Good Condition,Resale
HOA Fees $46
HOA Y/N Yes
Year Built 2001
Annual Tax Amount $2,275
Lot Size 4,791 Sqft
Acres 0.11
Property Sub-Type Single Family Residence
Property Description
WELCOME HOME!!!! This two-story beauty nestled in a quiet cul-de-sac is ready for you to make it your new home. 4 spacious bedrooms and 3 bathrooms. 1st floor bedroom is generously sized, perfect for a guest suite. Downstairs living area is a fabulous open concept space. Great for family gatherings and entertaining. Upstairs, the full-size loft offers another living space. Ready to become an office, playroom, workout room....you name it! The laundry room is ideally situated upstairs. New carpet throughout the home and new flooring in bathrooms. Fresh paint throughout the interior of the home; including ceilings and doors. Come take a look at this beauty and fall in love.
Location
State NV
County Clark
Zoning Single Family
Direction 215 to Russell. West on Russell to Grand Canyon. Right on Grand Canyon. Left on Mesa Vista. Right on Shadowmark. Right on Ridgehaven. Home is on the left.
Interior
Interior Features Bedroom on Main Level, Ceiling Fan(s), Window Treatments
Heating Central, Gas
Cooling Central Air, Electric
Flooring Carpet, Laminate, Tile
Fireplaces Type Family Room
Furnishings Unfurnished
Fireplace No
Window Features Blinds,Double Pane Windows
Appliance Disposal, Gas Range
Laundry Gas Dryer Hookup, Laundry Room, Upper Level
Exterior
Exterior Feature None, Sprinkler/Irrigation
Parking Features Attached, Garage
Garage Spaces 2.0
Fence Block, Back Yard
Utilities Available Underground Utilities
Amenities Available None
Water Access Desc Public
Roof Type Tile
Garage Yes
Private Pool No
Building
Lot Description Drip Irrigation/Bubblers, Desert Landscaping, Landscaped, < 1/4 Acre
Faces South
Story 2
Sewer Public Sewer
Water Public
Construction Status Good Condition,Resale
Schools
Elementary Schools Batterman, Kathy, Batterman, Kathy
Middle Schools Fertitta Frank & Victoria
High Schools Durango
Others
HOA Name Shadow Mountain
HOA Fee Include Association Management
Senior Community No
Tax ID 163-30-311-011
Acceptable Financing Cash, Conventional, FHA, VA Loan
Listing Terms Cash, Conventional, FHA, VA Loan
Financing FHA
Read Less

Copyright 2025 of the Las Vegas REALTORS®. All rights reserved.
Bought with Arturo Hernandez Platinum Real Estate Prof



