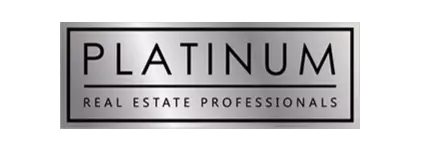For more information regarding the value of a property, please contact us for a free consultation.
9662 Monarch Grove ST Las Vegas, NV 89139
Want to know what your home might be worth? Contact us for a FREE valuation!

Our team is ready to help you sell your home for the highest possible price ASAP
Key Details
Sold Price $470,000
Property Type Single Family Home
Sub Type Single Family Residence
Listing Status Sold
Purchase Type For Sale
Square Footage 2,024 sqft
Price per Sqft $232
Subdivision Highlands Ranch
MLS Listing ID 2567329
Sold Date 05/09/24
Style Two Story
Bedrooms 4
Full Baths 1
Half Baths 1
Three Quarter Bath 1
Construction Status Resale,Very Good Condition
HOA Y/N Yes
Year Built 2018
Annual Tax Amount $3,921
Lot Size 3,484 Sqft
Acres 0.08
Property Sub-Type Single Family Residence
Property Description
As you arrive, you are greeted by a meticulously designed front yard that serves as a living canvas, showcasing a harmonious blend of nature and artistry |Easy care tile flooring with an open layout emphasizes seamless interaction |Generous great room & large island kitchen featuring pendant lights enhancing granite counters, custom backsplash, SS Appliances makes spending time with family/friends a breeze |Slider to backyard with pavers, space for a garden with a storage shed providing extra storage or hobby space |Staircase with wood-like flooring adds to the bright ambiance while your daily activities are a breeze w/a loft area providing flexibility for a desk or reading place, plus laundry room |3 bedrooms share a full bath |Primary ensuite invites you to relax, take a refreshing shower, spacious dual sink vanity offers convenience & organization & w/in Closet|Two-car garage provides ample space for vehicles & storage |Located close to shopping, dining, entertainment, parks & 215.
Location
State NV
County Clark County
Zoning Single Family
Direction 215 S Jones Blvd & Silverado Ranch Blvd: East on Silverado Ranch, N or Edmond, W on Kennedy Hill, S on Monarch Grove to property.
Rooms
Other Rooms Shed(s)
Interior
Interior Features Ceiling Fan(s), Window Treatments, Programmable Thermostat
Heating Central, Gas, Solar, Zoned
Cooling Central Air, Electric
Flooring Laminate, Tile
Furnishings Unfurnished
Fireplace No
Window Features Blinds,Double Pane Windows,Window Treatments
Appliance Built-In Electric Oven, Dryer, Dishwasher, Disposal, Gas Range, Microwave, Refrigerator, Washer
Laundry Gas Dryer Hookup, Laundry Room, Upper Level
Exterior
Exterior Feature Private Yard, Shed, Sprinkler/Irrigation
Parking Features Attached, Garage, Inside Entrance, Private
Garage Spaces 2.0
Fence Block, Back Yard
Utilities Available Underground Utilities
Amenities Available Dog Park, Park
View Y/N Yes
Water Access Desc Public
View Mountain(s)
Roof Type Tile
Garage Yes
Private Pool No
Building
Lot Description Drip Irrigation/Bubblers, Desert Landscaping, Landscaped, < 1/4 Acre
Faces West
Sewer Public Sewer
Water Public
Additional Building Shed(s)
Construction Status Resale,Very Good Condition
Schools
Elementary Schools Ries, Aldeane Comito, Ries, Aldeane Comito
Middle Schools Tarkanian
High Schools Desert Oasis
Others
HOA Name Highlands Ranch LMA
HOA Fee Include Association Management,Maintenance Grounds
Senior Community No
Tax ID 176-24-812-068
Security Features Security System Leased
Acceptable Financing Cash, Conventional, FHA, VA Loan
Listing Terms Cash, Conventional, FHA, VA Loan
Financing Conventional
Read Less

Copyright 2025 of the Las Vegas REALTORS®. All rights reserved.
Bought with Anne Tamar Guzman Platinum Real Estate Prof

