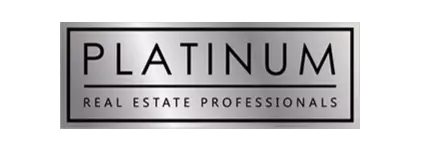For more information regarding the value of a property, please contact us for a free consultation.
8849 Briar Bay DR Las Vegas, NV 89131
Want to know what your home might be worth? Contact us for a FREE valuation!

Our team is ready to help you sell your home for the highest possible price ASAP
Key Details
Sold Price $415,000
Property Type Townhouse
Sub Type Townhouse
Listing Status Sold
Purchase Type For Sale
Square Footage 2,335 sqft
Price per Sqft $177
Subdivision Silverstone Ranch-Parcel 13
MLS Listing ID 2564669
Sold Date 04/16/24
Style Two Story
Bedrooms 4
Full Baths 1
Half Baths 1
Three Quarter Bath 2
Construction Status Good Condition,Resale
HOA Fees $392/mo
HOA Y/N Yes
Year Built 2006
Annual Tax Amount $2,885
Lot Size 3,484 Sqft
Acres 0.08
Property Sub-Type Townhouse
Property Description
Welcome home to this spacious townhome, featuring breathtaking mountain views with no neighbors behind you! Nestled in the gated Windermere neighborhood of Silverstone Ranch, this townhome comes complete with a private backyard and brand-new carpet.
Boasting 4 generous bedrooms and 4 bathrooms, the 1st primary suite is conveniently situated on the main floor, while the remaining 3 bedrooms are located upstairs. The secondary primary suite is complete with an oversized, covered balcony to take in the stunning views.
Step outside to your private covered patio and backyard perfect for entertaining. With the front yard landscape maintained by the HOA, ownership becomes effortlessly enjoyable.
Windermere offers exclusive amenities, including a private pool, spa, and workout facility. Meanwhile, the broader Silverstone Ranch community provides tennis, pickleball, basketball, bocce ball courts, parks and walking paths. Welcome to the allure and convenience of Silverstone Ranch living!
Location
State NV
County Clark
Community Pool
Zoning Single Family
Direction Please follow GPS.
Interior
Interior Features Bedroom on Main Level, Primary Downstairs, Window Treatments
Heating Central, Gas
Cooling Central Air, Electric
Flooring Carpet, Ceramic Tile
Furnishings Unfurnished
Fireplace No
Appliance Gas Cooktop, Disposal, Gas Range, Refrigerator
Laundry Gas Dryer Hookup, Laundry Room
Exterior
Exterior Feature Balcony, Courtyard, Private Yard
Parking Features Attached, Garage
Garage Spaces 2.0
Fence Back Yard, Wrought Iron
Pool Community
Community Features Pool
Utilities Available Underground Utilities
Amenities Available Basketball Court, Clubhouse, Fitness Center, Golf Course, Gated, Barbecue, Pool, Spa/Hot Tub, Security, Tennis Court(s)
View Y/N Yes
Water Access Desc Public
View Mountain(s)
Roof Type Tile
Porch Balcony
Garage Yes
Private Pool No
Building
Lot Description Desert Landscaping, Landscaped, < 1/4 Acre
Faces North
Story 2
Sewer Public Sewer
Water Public
Construction Status Good Condition,Resale
Schools
Elementary Schools Bilbray, James H., Bilbray, James H.
Middle Schools Cadwallader Ralph
High Schools Arbor View
Others
HOA Name Silverstone Ranch
HOA Fee Include Maintenance Grounds,Recreation Facilities
Senior Community No
Tax ID 125-10-115-074
Security Features Gated Community
Acceptable Financing Cash, Conventional, FHA, VA Loan
Listing Terms Cash, Conventional, FHA, VA Loan
Financing FHA
Read Less

Copyright 2025 of the Las Vegas REALTORS®. All rights reserved.
Bought with Linda Stewart Signature Real Estate Group



