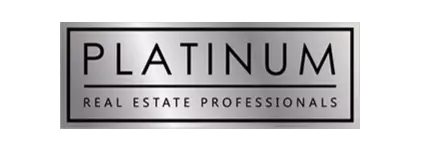For more information regarding the value of a property, please contact us for a free consultation.
2729 Carolina Blue AVE Henderson, NV 89052
Want to know what your home might be worth? Contact us for a FREE valuation!

Our team is ready to help you sell your home for the highest possible price ASAP
Key Details
Sold Price $740,000
Property Type Single Family Home
Sub Type Single Family Residence
Listing Status Sold
Purchase Type For Sale
Square Footage 3,733 sqft
Price per Sqft $198
Subdivision Maryland Eastern South #3- By Lewis Homes
MLS Listing ID 2544015
Sold Date 03/29/24
Style Two Story
Bedrooms 5
Full Baths 3
Three Quarter Bath 1
Construction Status Good Condition,Resale
HOA Fees $150
HOA Y/N Yes
Year Built 2000
Annual Tax Amount $3,846
Lot Size 6,534 Sqft
Acres 0.15
Property Sub-Type Single Family Residence
Property Description
Experience the best value with the lowest price per square foot in the vicinity! This remarkable home, nestled in the highly coveted Sunridge Macdonald Ranch community, emphasizes spectacular views with no neighbors behind you! This 5-bedroom, 4-bathroom residence is situated in a top-tier school district. With over 3700 square feet, ample space is available for everyone, featuring an expansive loft, separate family and living areas, along with a first-floor bedroom and full bathroom - perfect for multi-generational living. The backyard oasis is an entertainer's dream, featuring a solar-heated pool and a built-in outdoor kitchen. Upgrades abound, including 2 new AC units, 2 new water heaters, security doors, and an expansive balcony. This well-maintained home is conveniently located near parks, trails, shopping, and restaurants. Don't miss the chance to claim this extraordinary home as yours!
Location
State NV
County Clark
Zoning Single Family
Direction Please follow GPS.
Interior
Interior Features Bedroom on Main Level, Ceiling Fan(s), Window Treatments
Heating Central, Gas
Cooling Central Air, Electric
Flooring Carpet, Ceramic Tile
Fireplaces Number 1
Fireplaces Type Family Room, Gas
Furnishings Unfurnished
Fireplace Yes
Window Features Double Pane Windows,Plantation Shutters
Appliance Built-In Gas Oven, Double Oven, Dryer, Gas Cooktop, Disposal, Refrigerator, Washer
Laundry Gas Dryer Hookup, Main Level, Laundry Room
Exterior
Exterior Feature Balcony, Private Yard
Parking Features Attached, Garage
Garage Spaces 3.0
Fence Block, Back Yard
Pool Solar Heat
Utilities Available Cable Available
View Y/N Yes
Water Access Desc Public
View Mountain(s)
Roof Type Tile
Porch Balcony
Garage Yes
Private Pool Yes
Building
Lot Description Desert Landscaping, Landscaped, < 1/4 Acre
Faces North
Story 2
Sewer Public Sewer
Water Public
Construction Status Good Condition,Resale
Schools
Elementary Schools Taylor, Glen C., Taylor, Glen C.
Middle Schools Miller Bob
High Schools Coronado High
Others
HOA Name Crystal Glen
HOA Fee Include Maintenance Grounds
Senior Community No
Tax ID 177-36-810-001
Acceptable Financing Cash, Conventional, FHA, VA Loan
Listing Terms Cash, Conventional, FHA, VA Loan
Financing Conventional
Read Less

Copyright 2025 of the Las Vegas REALTORS®. All rights reserved.
Bought with Craig Tann Huntington & Ellis, A Real Est



