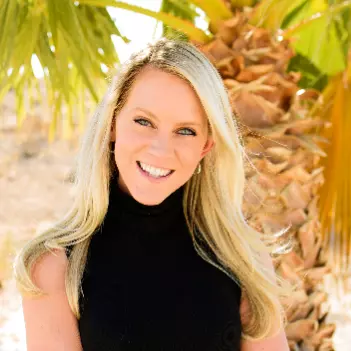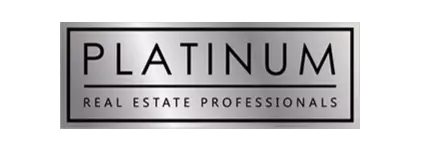For more information regarding the value of a property, please contact us for a free consultation.
2851 S Valley View BLVD #1054 Las Vegas, NV 89102
Want to know what your home might be worth? Contact us for a FREE valuation!

Our team is ready to help you sell your home for the highest possible price ASAP
Key Details
Sold Price $300,000
Property Type Townhouse
Sub Type Townhouse
Listing Status Sold
Purchase Type For Sale
Square Footage 1,272 sqft
Price per Sqft $235
Subdivision Quail Estate West-Phase 3
MLS Listing ID 2536871
Sold Date 02/21/24
Style One Story
Bedrooms 2
Full Baths 1
Three Quarter Bath 1
Construction Status Excellent,Resale
HOA Fees $614
HOA Y/N Yes
Year Built 1989
Annual Tax Amount $866
Lot Size 2,099 Sqft
Acres 0.0482
Property Sub-Type Townhouse
Property Description
Completely remodeled! This is an impeccable single-story townhouse in the 55+ Quail Estates West, a 24/7 Guard Gated community. This end unit also includes A SEPARATE 1 CAR GARAGE! Come & experience this one for yourself. Upgraded kitchen includes new cabinetry, new quartz counter tops, deluxe farm sink, new lighting, new stainless steel appliances & large walk in pantry. All new flooring throughout. Bathrooms have been overhauled w/ new custom cabinets, custom showers & all new fixtures. Notable are the many designer features w/ extensive use of wall treatments, wainscoting & shiplap. Highly upgraded patio is great for gatherings & has an adjustable electronic awning that provides both shade and privacy. Exquisite! Enjoy this serene community w/ its beautifully maintained grounds, park-like BBQ areas, clubhouse, scheduled activities/events, sparkling pool & spa. Great location for everything on your Las Vegas Hit list! GREAT ACCESS TO LAS VEGAS STRIP & THIS YEARS SUPERBOWL STADIUM!
Location
State NV
County Clark
Community Pool
Zoning Single Family
Direction FROM SAHARA AND VALLEY VIEW BLVD SOUTH ON VALLEY VIEW TO 2851 QUAIL EST WEST GUARD WILL DIRECT YOU TO BLDG.13
Interior
Interior Features Bedroom on Main Level, Ceiling Fan(s), Handicap Access, Primary Downstairs, Pot Rack, Skylights, Window Treatments
Heating Central, Gas
Cooling Central Air, Electric
Flooring Luxury Vinyl, Luxury VinylPlank
Fireplaces Number 1
Fireplaces Type Gas, Great Room
Equipment Water Softener Loop
Furnishings Unfurnished
Fireplace Yes
Window Features Blinds,Skylight(s),Window Treatments
Appliance Built-In Gas Oven, Dryer, Dishwasher, Gas Cooktop, Disposal, Microwave, Refrigerator, Water Softener Owned, Washer
Laundry Gas Dryer Hookup, Main Level, Laundry Room
Exterior
Exterior Feature Porch, Patio, Private Yard, Awning(s), Outdoor Living Area
Parking Features Assigned, Detached, Finished Garage, Garage, Garage Door Opener, Private, Shelves, Uncovered, Guest
Garage Spaces 1.0
Fence Back Yard, Wood
Pool Community
Community Features Pool
Utilities Available Underground Utilities
Amenities Available Clubhouse, Barbecue, Pool, Recreation Room, Spa/Hot Tub, Security
Water Access Desc Public
Roof Type Tile
Accessibility Accessibility Features
Porch Covered, Patio, Porch
Garage Yes
Private Pool No
Building
Lot Description Desert Landscaping, Sprinklers In Rear, Sprinklers In Front, Landscaped, < 1/4 Acre
Faces East
Story 1
Sewer Public Sewer
Water Public
Construction Status Excellent,Resale
Schools
Elementary Schools Wynn, Elaine, Wynn, Elaine
Middle Schools Cashman James
High Schools Clark Ed. W.
Others
HOA Name Quail Estates HOA
Senior Community Yes
Tax ID 162-07-612-020
Security Features Prewired,Controlled Access,Gated Community
Acceptable Financing Cash, Conventional, FHA, VA Loan
Listing Terms Cash, Conventional, FHA, VA Loan
Financing Conventional
Read Less

Copyright 2025 of the Las Vegas REALTORS®. All rights reserved.
Bought with Michael P. Circuit Realty ONE Group, Inc



