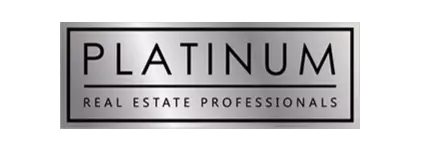For more information regarding the value of a property, please contact us for a free consultation.
2445 Paradise Village WAY Las Vegas, NV 89120
Want to know what your home might be worth? Contact us for a FREE valuation!

Our team is ready to help you sell your home for the highest possible price ASAP
Key Details
Sold Price $300,000
Property Type Townhouse
Sub Type Townhouse
Listing Status Sold
Purchase Type For Sale
Square Footage 1,548 sqft
Price per Sqft $193
Subdivision Paradise Valley Twnhs
MLS Listing ID 2520295
Sold Date 10/06/23
Style Two Story
Bedrooms 4
Full Baths 2
Half Baths 1
Construction Status Excellent,Resale
HOA Fees $560
HOA Y/N Yes
Year Built 1973
Annual Tax Amount $608
Lot Size 1,306 Sqft
Acres 0.03
Property Sub-Type Townhouse
Property Description
4 BEDROOM TOWNHOME COMPLETELY REMODELED!! Hard to find 4 Bedroom townhome featuring Brand new shaker cabinets, Calcutta Quartz counters, new waterproof luxury vinyl plank flooring throughout. Brand new stainless steel appliances in the kitchen, and custom glass tile backsplash. Custom accent wall in the living room. LED mirrors in all bathrooms. Matte Black faucets and fixtures throughout. Ceiling fans in all bedrooms and living areas. Custom LED can lighting added in living areas and kitchen. Brand New AC and Furnace. Separate laundry room with washer and dryer included. Balcony off of primary bedroom. 2 covered parking spots included. Community pool. This won't last long, schedule your tour today!
Location
State NV
County Clark
Community Pool
Zoning Single Family
Direction FROM EASTERN & TROPICANA GO SOUTH ON EASTERN TO FIRST LEFT(PARADISE VILLAGE ) 2535 PARADISE VILLAGE WY ON RIGHT HAND SIDE
Interior
Interior Features Ceiling Fan(s)
Heating Central, Gas
Cooling Central Air, Electric
Flooring Luxury Vinyl, Luxury VinylPlank
Furnishings Unfurnished
Fireplace No
Appliance Dryer, Dishwasher, Electric Range, Disposal, Microwave, Refrigerator, Washer
Laundry Gas Dryer Hookup, Laundry Room
Exterior
Exterior Feature Balcony
Parking Features Attached Carport, Assigned, Covered, Guest
Carport Spaces 2
Fence Block, Back Yard
Pool Community
Community Features Pool
Utilities Available Cable Available
Amenities Available Barbecue, Pool
Water Access Desc Public
Roof Type Tile
Porch Balcony
Garage No
Private Pool No
Building
Lot Description Desert Landscaping, Landscaped, < 1/4 Acre
Faces West
Story 2
Sewer Public Sewer
Water Public
Construction Status Excellent,Resale
Schools
Elementary Schools French, Doris, French, Doris
Middle Schools Cannon Helen C.
High Schools Chaparral
Others
HOA Name Nevada HOA
HOA Fee Include Association Management,Insurance,Maintenance Grounds,Recreation Facilities
Senior Community No
Tax ID 162-25-113-024
Ownership Townhouse
Acceptable Financing Cash, Conventional, FHA, VA Loan
Listing Terms Cash, Conventional, FHA, VA Loan
Financing Conventional
Read Less

Copyright 2025 of the Las Vegas REALTORS®. All rights reserved.
Bought with Eliana A. Camargo Urban Nest Realty



