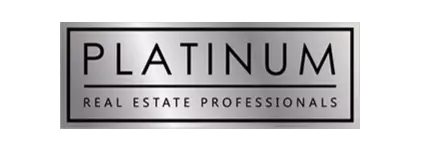For more information regarding the value of a property, please contact us for a free consultation.
2829 High Sail CT Las Vegas, NV 89117
Want to know what your home might be worth? Contact us for a FREE valuation!

Our team is ready to help you sell your home for the highest possible price ASAP
Key Details
Sold Price $1,435,000
Property Type Single Family Home
Sub Type Single Family Residence
Listing Status Sold
Purchase Type For Sale
Square Footage 4,903 sqft
Price per Sqft $292
Subdivision Lakes At West Sahara Phase 1
MLS Listing ID 2504758
Sold Date 08/01/23
Style Two Story
Bedrooms 5
Full Baths 4
Half Baths 1
Construction Status Good Condition,Resale
HOA Fees $825/mo
HOA Y/N Yes
Year Built 2001
Annual Tax Amount $9,991
Lot Size 0.440 Acres
Acres 0.44
Property Sub-Type Single Family Residence
Property Description
Custom estate in The Lakes, minutes from the best of Summerlin and in close to the Las Vegas Strip and Harry Reid Int'l airport. This warm & impeccably maintained home sits on an expansive lot with abundant trees, greenery, & privacy. Versatile floorpan offers both casual & formal spaces that are ideal for entertaining. Elegant living room features a stone fireplace and tall French doors that open to a large covered patio, outdoor kitchen, pool, spa, & resort like grounds. The chefs kitchen is equipped with stainless appliances, 2 dishwashers, over sized island, generous cabinet & pantry space. Family room offers a stone fireplace, large breakfast area, built in desk, & wine bar/butler's pantry. Two bedrooms with an attached bath are located on 1st level.Upstairs is the primarysuite with fireplace, spa-like bathroom, and luxurious soaking tub. 2 additional en-suite bedrooms and aloft complete the 2nd floor. Rare 4 car garage!
Location
State NV
County Clark
Zoning Single Family
Direction Sahara & Durango, West on Sahara, Left on Crystal Water, Left on Coast Line to gate, Left thru gate, LeftonHigh Sail. Home will be on your Left.
Interior
Interior Features Bedroom on Main Level, Window Treatments
Heating Central, Gas, Multiple Heating Units
Cooling Central Air, Electric, 2 Units
Flooring Carpet, Porcelain Tile, Tile
Fireplaces Number 3
Fireplaces Type Family Room, Gas, Living Room, Primary Bedroom
Furnishings Unfurnished
Fireplace Yes
Window Features Plantation Shutters
Appliance Dishwasher, Gas Cooktop, Disposal
Laundry Electric Dryer Hookup, Gas Dryer Hookup, Main Level, Laundry Room
Exterior
Exterior Feature Private Yard
Parking Features Attached, Garage
Garage Spaces 4.0
Fence Block, Back Yard
Pool In Ground, Private
Utilities Available Underground Utilities
Amenities Available Gated, Tennis Court(s)
Water Access Desc Public
Roof Type Tile
Garage Yes
Private Pool Yes
Building
Lot Description 1/4 to 1 Acre Lot, Landscaped
Faces East
Story 2
Sewer Public Sewer
Water Public
Construction Status Good Condition,Resale
Schools
Elementary Schools Christensen, Mj, Christensen, Mj
Middle Schools Lawrence
High Schools Spring Valley Hs
Others
HOA Name The Lakes Estates
HOA Fee Include Maintenance Grounds
Senior Community No
Tax ID 163-08-216-009
Acceptable Financing Cash, Conventional, VA Loan
Listing Terms Cash, Conventional, VA Loan
Financing Conventional
Read Less

Copyright 2025 of the Las Vegas REALTORS®. All rights reserved.
Bought with Hye K Park Realty ONE Group, Inc



