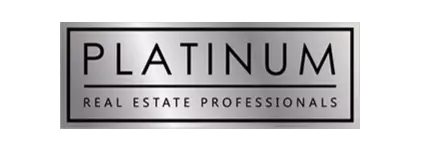For more information regarding the value of a property, please contact us for a free consultation.
353 E Bonneville AVE #1405 Las Vegas, NV 89101
Want to know what your home might be worth? Contact us for a FREE valuation!

Our team is ready to help you sell your home for the highest possible price ASAP
Key Details
Sold Price $1,177,000
Property Type Condo
Listing Status Sold
Purchase Type For Sale
Square Footage 1,895 sqft
Price per Sqft $621
Subdivision Juhl
MLS Listing ID 2465832
Sold Date 07/17/23
Style High Rise,Penthouse
Bedrooms 2
Full Baths 2
Half Baths 1
Construction Status Excellent,Resale
HOA Y/N Yes
Year Built 2008
Annual Tax Amount $1,928
Property Description
Here's your chance to own a RARE, Breathtaking, Luxurious, Two-Level PENTHOUSE. Being sold fully decorated & FURNISHED. This Corner unit Includes 2 BEDS, 2.5 BATH, DEN, LOFT, PLUS 2 PARKING SPACES inside the building garage!! City & Mountain Views surround you with Jaw-dropping 21' Floor to Ceiling Windows that wrap around this incredible loft-feel condo. Waterfall QUARTZ kitchen heaven, Marble backsplash, Smart Refrigerator, Electric shades, with sleek Modern touches throughout. Incredible views from the bedrooms & upstairs loft space as well. Amenities are exceptional with gas grills, fire pit, poolside cabanas, spa, wine deck, movie theater, and fitness center. Restaurants & Retail located on the street level. Huge outdoor shopping mall, luxury movie theater, Unique ARTS district with tons of restaurants/nightlife/retail, & the NEWEST resort/casino CIRCA , all within a short distance!! Come live the Glamorous High Rise life at the Juhl Downtown Las Vegas. Call today!!
Location
State NV
County Clark County
Community Pool
Direction From I15 North exit 41 Alta Dr./Bonneville , follow the signs toward Bonneville, Juhl will be a little further down on the right. Free Parking on 4th Street.
Interior
Interior Features Ceiling Fan(s), Window Treatments, Programmable Thermostat
Heating Central, Electric
Cooling Electric
Flooring Porcelain Tile, Tile
Furnishings Furnished
Fireplace No
Window Features Insulated Windows
Appliance Dryer, Dishwasher, ENERGY STAR Qualified Appliances, Disposal, Gas Range, Microwave, Refrigerator, Stainless Steel Appliance(s)
Laundry Electric Dryer Hookup, Laundry Closet, Upper Level
Exterior
Exterior Feature Fire Pit, Outdoor Living Area
Parking Features Assigned, Covered, Indoor, One Space
Pool Community
Community Features Pool
Utilities Available Cable Available
Amenities Available Business Center, Dog Park, Fitness Center, Media Room, Barbecue, Pool, Spa/Hot Tub, Security, Concierge
View Y/N Yes
View City, Mountain(s)
Porch Terrace
Total Parking Spaces 2
Private Pool No
Building
Construction Status Excellent,Resale
Schools
Elementary Schools Hollingswoth, Howard, Hollingswoth, Howard
Middle Schools Fremont John C.
High Schools Rancho
Others
HOA Name First Service
HOA Fee Include Association Management,Gas,Maintenance Grounds,Security
Senior Community No
Tax ID 139-34-312-342
Security Features Security Guard,Fire Sprinkler System
Acceptable Financing Cash, Conventional
Listing Terms Cash, Conventional
Financing Cash
Pets Allowed Number Limit, Yes
Read Less

Copyright 2025 of the Las Vegas REALTORS®. All rights reserved.
Bought with Amber M. Holliday Platinum Real Estate Prof

