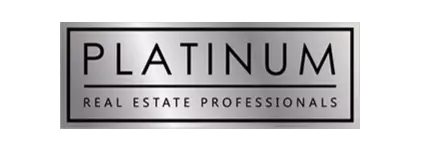For more information regarding the value of a property, please contact us for a free consultation.
9072 Faversham CT Las Vegas, NV 89123
Want to know what your home might be worth? Contact us for a FREE valuation!

Our team is ready to help you sell your home for the highest possible price ASAP
Key Details
Sold Price $480,000
Property Type Single Family Home
Sub Type Single Family Residence
Listing Status Sold
Purchase Type For Sale
Square Footage 2,321 sqft
Price per Sqft $206
Subdivision Crystal Spgs #13 R-2 60 #2
MLS Listing ID 2447449
Sold Date 01/25/23
Style One Story
Bedrooms 3
Full Baths 2
Half Baths 1
Construction Status Good Condition,Resale
HOA Fees $110
HOA Y/N Yes
Year Built 2001
Annual Tax Amount $2,953
Lot Size 6,534 Sqft
Acres 0.15
Property Sub-Type Single Family Residence
Property Description
3 bedroom 2.5 bath single story with a 3 car garage in Silverado Ranch. Very low hoa fee for the area. The gourmet kitchen includes granite countertops, a large island and stainless steel appliances. The master suite is separate from the other bedrooms, with dual sinks in the master bath, as well as a separate tub and shower. You'll enjoy the open floor plan with vaulted ceilings and tons of natural light. Den in the front of the home that can be used as an office/playroom or 4th bedroom.
Location
State NV
County Clark
Zoning Single Family
Direction From Pebble and Bermuda, S on Bermuda, W on Agate, R on Hunting Arrow, R on Ravensmere.
Interior
Interior Features Bedroom on Main Level, Primary Downstairs, Window Treatments
Heating Central, Gas
Cooling Central Air, Electric
Flooring Carpet, Tile
Fireplaces Number 1
Fireplaces Type Family Room, Gas, Living Room, Multi-Sided
Furnishings Unfurnished
Fireplace Yes
Window Features Window Treatments
Appliance Dryer, Gas Cooktop, Disposal, Gas Range, Refrigerator, Washer
Laundry Gas Dryer Hookup, Laundry Room
Exterior
Exterior Feature Deck, Patio
Parking Features Attached, Garage, Garage Door Opener, Inside Entrance
Garage Spaces 3.0
Fence Block, Back Yard
Utilities Available Underground Utilities
Water Access Desc Public
Roof Type Tile
Porch Covered, Deck, Patio
Garage Yes
Private Pool No
Building
Lot Description Landscaped, < 1/4 Acre
Faces North
Story 1
Sewer Public Sewer
Water Public
Construction Status Good Condition,Resale
Schools
Elementary Schools Beatty John R, Beatty John R
Middle Schools Schofield Jack Lund
High Schools Liberty
Others
HOA Name Crystal Springs
HOA Fee Include Association Management
Senior Community No
Tax ID 177-21-514-023
Acceptable Financing Cash, Conventional, FHA, VA Loan
Listing Terms Cash, Conventional, FHA, VA Loan
Financing FHA
Read Less

Copyright 2025 of the Las Vegas REALTORS®. All rights reserved.
Bought with Almond Tubal Realty Brokers, Inc



