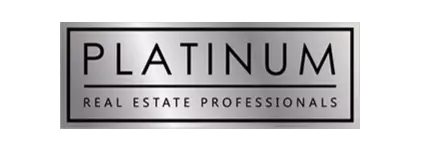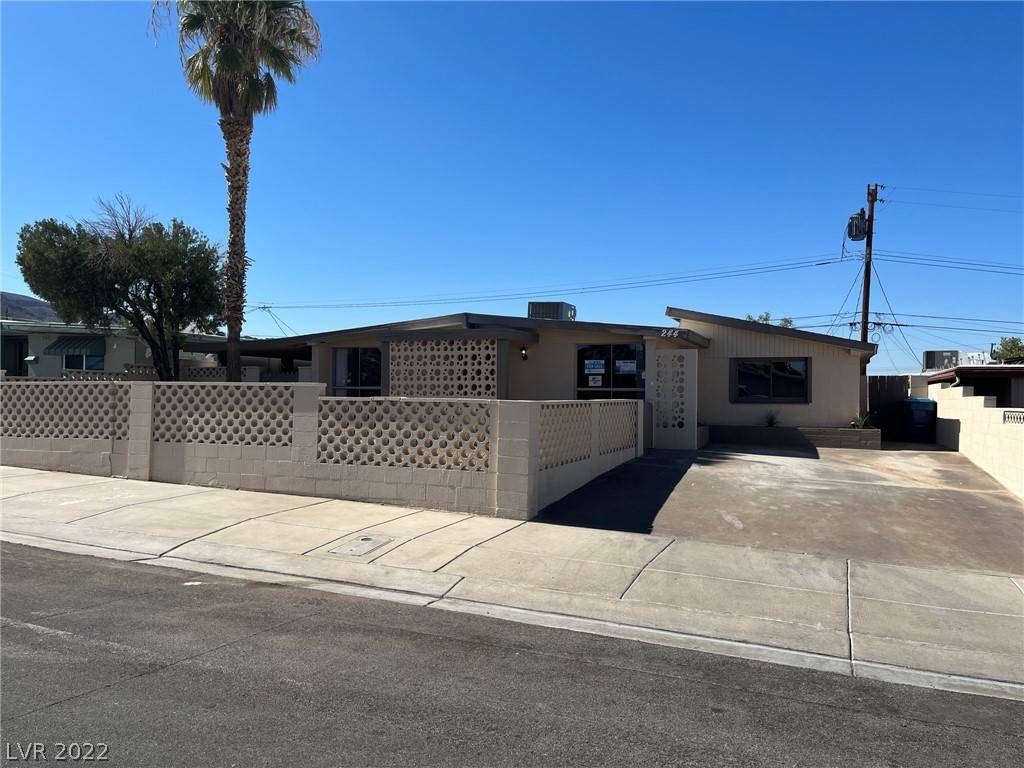For more information regarding the value of a property, please contact us for a free consultation.
244 Hillcrest DR Henderson, NV 89015
Want to know what your home might be worth? Contact us for a FREE valuation!

Our team is ready to help you sell your home for the highest possible price ASAP
Key Details
Sold Price $350,000
Property Type Single Family Home
Sub Type Single Family Residence
Listing Status Sold
Purchase Type For Sale
Square Footage 1,632 sqft
Price per Sqft $214
Subdivision Hillcrest Manor
MLS Listing ID 2446659
Sold Date 01/20/23
Style One Story
Bedrooms 3
Full Baths 1
Three Quarter Bath 1
Construction Status Excellent,Resale
HOA Y/N No
Year Built 1957
Annual Tax Amount $673
Lot Size 6,098 Sqft
Acres 0.14
Property Sub-Type Single Family Residence
Property Description
ABSOLUTELY GORGEOUS! NO REPO OR SHORT SALE! BEAUTIFUL ONE STORY WITH FULL REHAB! CUSTOM CABINETS FEATURING NEW GRANITE COUNTERS, FULL GLASS/TILE BACKSPLASH AND FULL STAINLESS STEEL APPLIANCE PACKAGE INCLUDING FRIG, WASHER AND DRYER*NEW TWO-TONED PAINT INSIDE AND OUT WITH HISTORIC BEAMED CEILINGS*NEW FIXTURES, SINKS, FAUCETS, VANITIES, CLOSET DOORS, HANDLES, LOCKS WITH NEW WOOD BLINDS THRU-OUT*GORGEOUS NEW PLANK WOOD FLOORING AND PLUSH NEW CARPET THRU-OUT*PROFESSIONAL LANDSCAPE FRONT AND REAR WITH HUGE WRAP-AROUND PORCH/COVERED PATIO*GATED AND PAVED RV/BOAT PARKING IN REAR*GRANITE ISLAND IN KITCHEN/LIVING AREA, SEPARATE LIVING AND FAMILY ROOMS, FULLY FENCED
HOME FRONT AND REAR AND ALL WITH NO HOA OR SID!
Location
State NV
County Clark
Zoning Single Family
Direction EAST ON LAKE MEAD FROM I-95, RIGHT (SOUTH) ON VAN WAGENEN, FIRST RIGHT ON HILLCREST TO 244 ON RIGHT*
Interior
Interior Features Atrium, Bedroom on Main Level, Ceiling Fan(s), Primary Downstairs, Window Treatments
Heating Electric, Multiple Heating Units
Cooling Central Air, Electric, Refrigerated, 2 Units
Flooring Carpet, Laminate
Equipment Water Softener Loop
Furnishings Unfurnished
Fireplace No
Window Features Blinds,Window Treatments
Appliance Dryer, Dishwasher, Electric Range, Disposal, Refrigerator, Washer
Laundry Electric Dryer Hookup, Laundry Room
Exterior
Exterior Feature Porch, Patio, Private Yard
Parking Features RV Gated, RV Access/Parking, RV Paved
Fence Block, Full, RV Gate
Utilities Available Cable Available
View Y/N Yes
Water Access Desc Public
View Mountain(s)
Roof Type Composition,Shingle
Present Use Residential
Street Surface Paved
Porch Covered, Patio, Porch
Garage No
Private Pool No
Building
Lot Description Landscaped, < 1/4 Acre
Faces East
Story 1
Sewer Public Sewer
Water Public
Construction Status Excellent,Resale
Schools
Elementary Schools Taylor Robert, Taylor Robert
Middle Schools Burkholder Lyle
High Schools Foothill
Others
Senior Community No
Tax ID 178-13-810-029
Ownership Single Family Residential
Acceptable Financing Cash, Conventional, FHA, VA Loan
Listing Terms Cash, Conventional, FHA, VA Loan
Financing FHA
Read Less

Copyright 2025 of the Las Vegas REALTORS®. All rights reserved.
Bought with Rebecca L Stoker Platinum Real Estate Prof



