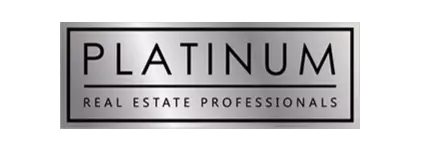For more information regarding the value of a property, please contact us for a free consultation.
11277 Tuckermuck Bay CT Las Vegas, NV 89179
Want to know what your home might be worth? Contact us for a FREE valuation!

Our team is ready to help you sell your home for the highest possible price ASAP
Key Details
Sold Price $340,000
Property Type Single Family Home
Sub Type Single Family Residence
Listing Status Sold
Purchase Type For Sale
Square Footage 1,965 sqft
Price per Sqft $173
Subdivision Monterey Ranch Phase 4
MLS Listing ID 2229899
Sold Date 12/22/20
Style Two Story
Bedrooms 3
Full Baths 2
Half Baths 1
Construction Status Good Condition,Resale
HOA Y/N Yes
Year Built 2016
Annual Tax Amount $2,882
Lot Size 3,484 Sqft
Acres 0.08
Property Sub-Type Single Family Residence
Property Description
Beautiful home in Mountains Edge with no SID. Parks, jogging, dog parks, and lots of shopping nearby. This home has a Great open floor plan. The kitchen has an island with granite countertops, Expresso cabinets, black appliances. All bedrooms are upstairs with a Loft. The Master bedroom is spacious. The Master bath has double sinks white counters and espresso cabinets. Separate shower and tub. Walk-in closet. The backyard is landscaped with grass and paver stones.
Location
State NV
County Clark County
Community Pool
Zoning Single Family
Direction 215 or Blue Diamond to buffalo, south on Buffalo, Left on Erie, left onto Orleans Bay St onto Monterey Ranch, Left on Redfish bay.
Interior
Heating Central, Gas
Cooling Central Air, Electric
Flooring Carpet, Laminate, Tile
Furnishings Unfurnished
Fireplace No
Window Features Blinds
Appliance Convection Oven, Disposal, Gas Range, Refrigerator
Laundry Electric Dryer Hookup, Gas Dryer Hookup, Laundry Room, Upper Level
Exterior
Exterior Feature Private Yard
Parking Features Attached, Garage
Garage Spaces 2.0
Fence Block, Back Yard
Pool Community
Community Features Pool
Utilities Available Above Ground Utilities, Underground Utilities
Amenities Available Basketball Court, Dog Park, Gated, Jogging Path, Playground, Park, Pool, Spa/Hot Tub, Tennis Court(s)
Water Access Desc Public
Roof Type Tile
Garage Yes
Private Pool No
Building
Lot Description Back Yard, Desert Landscaping, Landscaped, Rocks, < 1/4 Acre
Faces East
Sewer Public Sewer
Water Public
Construction Status Good Condition,Resale
Schools
Elementary Schools Jones Blackhurst, Janis Es, Jones Blackhurst, Janis
Middle Schools Tarkanian
High Schools Desert Oasis
Others
HOA Name Camco
HOA Fee Include None
Senior Community No
Tax ID 176-34-215-107
Acceptable Financing Cash, Conventional, FHA, VA Loan
Listing Terms Cash, Conventional, FHA, VA Loan
Financing Cash
Read Less

Copyright 2025 of the Las Vegas REALTORS®. All rights reserved.
Bought with Shana Wilgar Atlas NV, LLC



