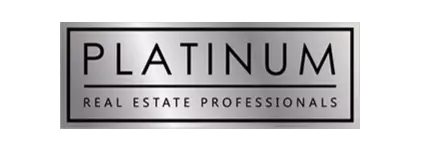For more information regarding the value of a property, please contact us for a free consultation.
4448 YELLOW PINE AVE Mount Charleston, NV 89124
Want to know what your home might be worth? Contact us for a FREE valuation!

Our team is ready to help you sell your home for the highest possible price ASAP
Key Details
Sold Price $375,000
Property Type Single Family Home
Sub Type Single Family Residence
Listing Status Sold
Purchase Type For Sale
Square Footage 988 sqft
Price per Sqft $379
Subdivision Charleston Park Resort (Unrec)
MLS Listing ID 2212750
Sold Date 11/13/20
Style One Story,Custom
Bedrooms 3
Three Quarter Bath 2
Construction Status Resale,Very Good Condition
HOA Y/N No
Year Built 1965
Annual Tax Amount $647
Lot Size 2,613 Sqft
Acres 0.06
Property Sub-Type Single Family Residence
Property Description
Welcome to Mt. Charleston! This cabin is a mountain gem! Covered, log front porch with wood carvings are reflective of the history of mining in the Spring Mountains and Southern Nevada areas. Beautifully appointed throughout. Inviting open living room with vintage plank flooring, corrugated metal wall accents and woodburning stove. Updated kitchen with newer cabinets, counters, slate flooring and breakfast bar. Sliding barn door to one of the three bedrooms. Bathrooms with custom tile, granite and fixtures. Laundry room. Pavered walkways and patio. Metal roof. Combination of enormous character/charm/history. Lundy Elementary School, Mt. Charleston Library and hiking in the woods nearby. Elevation: 7,371.27 ft. Come and enjoy a four-season lifestyle in the mountains.
Location
State NV
County Clark County
Zoning Single Family
Direction US95 to Mt. Charleston (Kyle Canyon) exit. Drive up mtn aprx. 21 miles. Across from Fire Station is Old Town. Left on Ski Chalet. Left on Yellow Pine. Last home on Left.
Interior
Interior Features Bedroom on Main Level, Ceiling Fan(s), Primary Downstairs, Paneling/Wainscoting
Heating Wood
Cooling None
Flooring Hardwood, Marble
Fireplaces Number 1
Fireplaces Type Free Standing, Living Room, Wood Burning
Equipment Satellite Dish
Furnishings Partially
Fireplace Yes
Window Features Blinds
Appliance Dryer, Dishwasher, Electric Range, Disposal, Microwave, Refrigerator, Washer
Laundry Electric Dryer Hookup, Main Level, Laundry Room
Exterior
Exterior Feature Deck, Patio, Private Yard
Fence None
Utilities Available Electricity Available, Septic Available
Amenities Available None
View Y/N Yes
Water Access Desc Public
View Mountain(s)
Roof Type Metal
Present Use Residential
Street Surface Paved
Porch Covered, Deck, Patio
Garage No
Private Pool No
Building
Lot Description Landscaped, < 1/4 Acre
Faces South
Story 1
Builder Name Custom
Sewer Septic Tank
Water Public
Construction Status Resale,Very Good Condition
Schools
Elementary Schools Lundy Earl, Lundy Earl
Middle Schools Indian Springs
High Schools Indian Springs
Others
Senior Community No
Tax ID 129-36-510-084
Acceptable Financing Cash, Conventional
Listing Terms Cash, Conventional
Financing Conventional
Read Less

Copyright 2025 of the Las Vegas REALTORS®. All rights reserved.
Bought with Kaitlin J Corr Mt Charleston Realty, Inc



