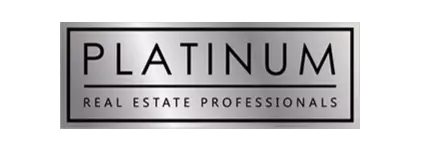For more information regarding the value of a property, please contact us for a free consultation.
17 Rue Du Rivoli PL Henderson, NV 89011
Want to know what your home might be worth? Contact us for a FREE valuation!

Our team is ready to help you sell your home for the highest possible price ASAP
Key Details
Sold Price $2,500,000
Property Type Single Family Home
Sub Type Single Family Residence
Listing Status Sold
Purchase Type For Sale
Square Footage 5,272 sqft
Price per Sqft $474
Subdivision Lake Las Vegas
MLS Listing ID 2352763
Sold Date 12/17/21
Style Two Story
Bedrooms 4
Full Baths 1
Half Baths 1
Three Quarter Bath 3
Construction Status Good Condition,Resale
HOA Fees $309/qua
HOA Y/N Yes
Year Built 2001
Annual Tax Amount $11,665
Lot Size 0.280 Acres
Acres 0.28
Property Sub-Type Single Family Residence
Property Description
Triple fairway views overlooking the 3, 4 & 5 fairway of the SouthShore Golf Course! The home features a Chef kitchen with island, Viking & GE monogram appliances, breakfast nook, formal living & dining room. 4 en suite bedrooms, family room with wet bar. Upstairs primary suite is elegant with fireplace, private balconies with golf, mountain & lake views along with a closet that will make your friends envy! This property is maintained immaculately with covered back patio, outdoor pool, gas fire place and outdoor kitchen. Purchase includes Sports Club Membership Valued at $10,000!
Location
State NV
County Clark County
Zoning Single Family
Direction 95/215 to LAKE MEAD PKWY *E on LAKE MEAD 8 MILES *L on LAKE LAS VEGAS *R at 1ST ROUNDABOUT THROUGH SOUTHSHORE GUARD GATE *3RD L at GRAND MIRAMAR *L at RUE DU RIVOLI
Interior
Interior Features Bedroom on Main Level, Ceiling Fan(s), Window Treatments, Central Vacuum
Heating Central, Gas, Multiple Heating Units, Zoned
Cooling Central Air, Electric, Refrigerated, 2 Units
Flooring Carpet, Marble, Tile
Fireplaces Number 4
Fireplaces Type Gas, Living Room, Primary Bedroom, Outside
Furnishings Unfurnished
Fireplace Yes
Window Features Double Pane Windows
Appliance Dryer, Dishwasher, Disposal, Gas Range, Gas Water Heater, Hot Water Circulator, Microwave, Refrigerator, Water Softener Owned, Water Heater, Warming Drawer, Wine Refrigerator, Washer
Laundry Gas Dryer Hookup, Laundry Room, Upper Level
Exterior
Exterior Feature Balcony, Patio, Sprinkler/Irrigation
Parking Features Attached, Detached Carport, Finished Garage, Garage, Inside Entrance
Garage Spaces 3.0
Carport Spaces 1
Fence Back Yard, Metal
Pool In Ground, Private, Waterfall
Utilities Available High Speed Internet Available, Underground Utilities
Amenities Available Dog Park, Gated, Park, Guard
View Y/N Yes
Water Access Desc Public
View Lake, Mountain(s)
Roof Type Pitched,Tile
Topography Mountainous
Porch Balcony, Covered, Patio
Garage Yes
Private Pool Yes
Building
Lot Description 1/4 to 1 Acre Lot, Cul-De-Sac, Drip Irrigation/Bubblers, On Golf Course
Faces East
Story 2
Builder Name Custom
Sewer Public Sewer
Water Public
Construction Status Good Condition,Resale
Schools
Elementary Schools Sewell Ct, Sewell Ct
Middle Schools Brown B. Mahlon
High Schools Basic Academy
Others
Pets Allowed No
HOA Name Lake Las Vegas
HOA Fee Include Association Management,Maintenance Grounds
Senior Community No
Tax ID 160-23-121-001
Ownership Single Family Residential
Security Features Gated Community
Acceptable Financing Cash, Conventional
Listing Terms Cash, Conventional
Financing Cash
Read Less

Copyright 2025 of the Las Vegas REALTORS®. All rights reserved.
Bought with Audrey R Few Northcap Residential



