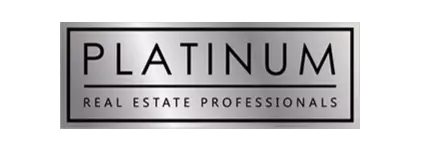6651 Bubbling Brook DR #A Las Vegas, NV 89107

UPDATED:
Key Details
Property Type Condo
Sub Type Condominium
Listing Status Active
Purchase Type For Sale
Square Footage 1,176 sqft
Price per Sqft $227
Subdivision Westporter Homes Sub
MLS Listing ID 2730001
Style One Story
Bedrooms 3
Full Baths 1
Three Quarter Bath 1
Construction Status Resale
HOA Fees $275/mo
HOA Y/N Yes
Year Built 1974
Annual Tax Amount $550
Lot Size 1,276 Sqft
Property Sub-Type Condominium
Property Description
Location
State NV
County Clark
Community Pool
Zoning Single Family
Direction I-95 & RAINBOW; NORTH ON RAINBOW TO SILVERSTREAM; EAST ON SILVERSTREAM TO MISTY ISLE; SOUTH ON MISTY ISLE TO BUBBLING BROOK.
Interior
Interior Features Bedroom on Main Level, Primary Downstairs, Window Treatments
Heating Central, Gas
Cooling Central Air, Electric
Flooring Carpet, Tile
Furnishings Unfurnished
Fireplace No
Window Features Blinds
Appliance Dryer, Disposal, Gas Range, Microwave, Refrigerator, Washer
Laundry Gas Dryer Hookup, Main Level, Laundry Room
Exterior
Exterior Feature Patio, Private Yard
Parking Features Detached, Garage, Private, Workshop in Garage
Garage Spaces 2.0
Fence Block, Back Yard
Pool Association, Community
Community Features Pool
Utilities Available Underground Utilities
Amenities Available Pool, Spa/Hot Tub, Tennis Court(s)
Water Access Desc Public
Roof Type Flat,Tile
Porch Covered, Patio
Garage Yes
Private Pool No
Building
Lot Description Desert Landscaping, Landscaped, < 1/4 Acre
Faces West
Story 1
Sewer Public Sewer
Water Public
Construction Status Resale
Schools
Elementary Schools Pitman, Vail, Pitman, Vail
Middle Schools Garside Frank F.
High Schools Western
Others
HOA Name LAS BRISAS
HOA Fee Include Association Management,Maintenance Grounds,Trash,Water
Senior Community No
Tax ID 138-26-410-049
Acceptable Financing Cash, Conventional, FHA, VA Loan
Listing Terms Cash, Conventional, FHA, VA Loan
Virtual Tour https://www.propertypanorama.com/instaview/las/2730001

GET MORE INFORMATION




