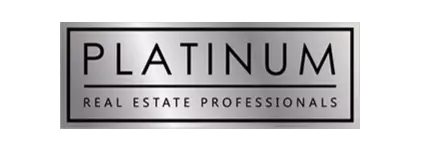507 Serenity Point DR Henderson, NV 89012
UPDATED:
Key Details
Property Type Single Family Home
Sub Type Single Family Residence
Listing Status Active
Purchase Type For Sale
Square Footage 4,327 sqft
Price per Sqft $1,028
Subdivision Macdonald Foothills Area 18A Phase 4A
MLS Listing ID 2685876
Style One and One Half Story,One Story
Bedrooms 3
Full Baths 1
Half Baths 1
Three Quarter Bath 3
Construction Status Resale
HOA Fees $330/mo
HOA Y/N Yes
Year Built 2020
Annual Tax Amount $27,683
Lot Size 0.310 Acres
Acres 0.31
Property Sub-Type Single Family Residence
Property Description
Location
State NV
County Clark
Zoning Single Family
Direction 215 and STEPHANIE SOUTH, L AT GUARD GATE FOR FOOTHILL VILLAGE, L AT QUIET RIVER WHICH BECOMES ST. CROIX THEN L ON SERENITY POINT
Interior
Interior Features Bedroom on Main Level, Primary Downstairs, Skylights, Window Treatments, Programmable Thermostat
Heating Central, Gas, High Efficiency, Multiple Heating Units
Cooling Central Air, Electric, 2 Units
Flooring Carpet, Porcelain Tile, Tile
Fireplaces Number 4
Fireplaces Type Gas, Great Room, Primary Bedroom, Outside
Furnishings Furnished
Fireplace Yes
Window Features Double Pane Windows,Low-Emissivity Windows,Skylight(s),Window Treatments
Appliance Built-In Gas Oven, Double Oven, Dryer, Dishwasher, Gas Cooktop, Disposal, Microwave, Refrigerator, Tankless Water Heater, Wine Refrigerator, Washer
Laundry Cabinets, Gas Dryer Hookup, Main Level, Laundry Room, Sink
Exterior
Exterior Feature Built-in Barbecue, Barbecue, Courtyard, Patio, Private Yard, Sprinkler/Irrigation, Water Feature
Parking Features Attached, Exterior Access Door, Epoxy Flooring, Finished Garage, Garage, Golf Cart Garage, Garage Door Opener, Inside Entrance, Private, Shelves, Workshop in Garage
Garage Spaces 3.0
Fence Block, Back Yard, Wrought Iron
Pool Heated, In Ground, Private
Utilities Available High Speed Internet Available, Underground Utilities
Amenities Available Country Club, Clubhouse, Dog Park, Fitness Center, Gated, Playground, Pickleball, Park, Guard, Tennis Court(s)
View Y/N Yes
Water Access Desc Public
View City, Golf Course, Strip View
Roof Type Flat
Porch Covered, Deck, Patio, Rooftop
Garage Yes
Private Pool Yes
Building
Lot Description 1/4 to 1 Acre Lot, Drip Irrigation/Bubblers, Desert Landscaping, Landscaped, No Rear Neighbors, On Golf Course, Synthetic Grass
Faces East
Story 1
Sewer Public Sewer
Water Public
Construction Status Resale
Schools
Elementary Schools Vanderburg, John C., Vanderburg, John C.
Middle Schools Miller Bob
High Schools Foothill
Others
HOA Name MacDonald Highlands
HOA Fee Include Association Management,Security
Senior Community No
Tax ID 178-27-619-003
Security Features Prewired,Fire Sprinkler System
Acceptable Financing Cash, Conventional, VA Loan
Listing Terms Cash, Conventional, VA Loan
Virtual Tour https://www.propertypanorama.com/instaview/las/2685876




