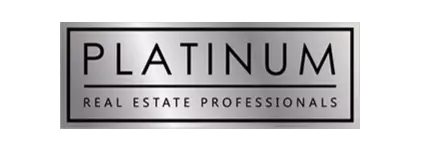10310 Songsparrow CT Las Vegas, NV 89135
UPDATED:
Key Details
Property Type Single Family Home
Sub Type Single Family Residence
Listing Status Active
Purchase Type For Sale
Square Footage 2,024 sqft
Price per Sqft $315
Subdivision Sierra Woods At Summerlin
MLS Listing ID 2682558
Style One Story
Bedrooms 4
Full Baths 3
Construction Status Resale
HOA Fees $65/mo
HOA Y/N Yes
Year Built 2001
Annual Tax Amount $4,109
Lot Size 6,098 Sqft
Acres 0.14
Property Sub-Type Single Family Residence
Property Description
Location
State NV
County Clark
Community Pool
Zoning Single Family
Direction From 215 exit Town Centre, R on Havenwood, continue Desert Marigold, R on Wernette, L on Carbondale, R on Dupage, R on Cherum, R on Songsparrow. Home is end of cul-de-sac on right
Interior
Interior Features Bedroom on Main Level, Ceiling Fan(s), Handicap Access, Primary Downstairs, Window Treatments
Heating Central, Gas
Cooling Central Air, Electric
Flooring Carpet, Linoleum, Vinyl
Fireplaces Number 1
Fireplaces Type Family Room, Gas
Furnishings Unfurnished
Fireplace Yes
Window Features Low-Emissivity Windows,Window Treatments
Appliance Dryer, Dishwasher, Disposal, Gas Range, Gas Water Heater, Microwave, Refrigerator, Washer
Laundry Gas Dryer Hookup, Main Level, Laundry Room
Exterior
Exterior Feature Dog Run, Handicap Accessible, Porch, Patio, Private Yard
Parking Features Attached, Garage, Open, Private, Shelves
Garage Spaces 2.0
Fence Block, Back Yard
Pool In Ground, Private, Waterfall, Community
Community Features Pool
Utilities Available Underground Utilities
Amenities Available Basketball Court, Barbecue, Playground, Pool, Spa/Hot Tub
Water Access Desc Public
Roof Type Tile
Accessibility Accessibility Features
Porch Covered, Patio, Porch
Garage Yes
Private Pool Yes
Building
Lot Description Desert Landscaping, Landscaped, Trees, < 1/4 Acre
Faces South
Story 1
Sewer Public Sewer
Water Public
Construction Status Resale
Schools
Elementary Schools Ober, D'Vorre & Hal, Ober, D'Vorre & Hal
Middle Schools Fertitta Frank & Victoria
High Schools Palo Verde
Others
HOA Name Summerlin South
HOA Fee Include Association Management
Senior Community No
Tax ID 164-12-716-019
Ownership Single Family Residential
Acceptable Financing Cash, Conventional, VA Loan
Listing Terms Cash, Conventional, VA Loan
Special Listing Condition In Foreclosure
Virtual Tour https://www.zillow.com/view-imx/2736f6c6-44c1-403c-ac71-9e585e00d89c?setAttribution=mls&wl=true&initialViewType=pano&utm_source=dashboard




