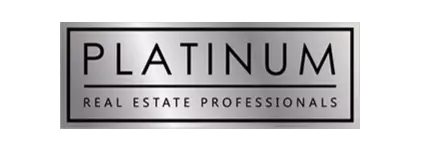1225 Olivia Pkwy Henderson, NV 89011
UPDATED:
Key Details
Property Type Single Family Home
Sub Type Single Family Residence
Listing Status Active
Purchase Type For Sale
Square Footage 2,376 sqft
Price per Sqft $420
Subdivision Tuscany Parcel 14
MLS Listing ID 2671482
Style Two Story
Bedrooms 3
Full Baths 2
Half Baths 1
Construction Status Resale
HOA Fees $220/mo
HOA Y/N Yes
Year Built 2018
Annual Tax Amount $6,537
Lot Size 7,405 Sqft
Acres 0.17
Property Sub-Type Single Family Residence
Property Description
Location
State NV
County Clark
Community Pool
Zoning Single Family
Direction From E. Sunset Rd & Galleria Dr: Head west on E Sunset Rd toward Grand Cadence Dr, Turn right at the 1st cross street onto Grand Cadence Dr, At the traffic circle, take the 1st exit onto E Galleria Dr, At the traffic circle, continue straight onto Galleria Dr, At the traffic circle, continue straight to stay on Galleria Dr, At the traffic circle, continue straight to stay on Galleria Dr, Turn left onto Via Alatoire St, Turn right onto Olivia Pkwy. Destination will be on the left ,
Interior
Interior Features Bedroom on Main Level, Ceiling Fan(s), Primary Downstairs, Window Treatments
Heating Central, Gas
Cooling Central Air, Electric
Flooring Carpet, Tile
Furnishings Unfurnished
Fireplace No
Window Features Window Treatments
Appliance Built-In Gas Oven, Dryer, Gas Cooktop, Disposal, Microwave, Refrigerator, Water Softener Owned, Washer
Laundry Gas Dryer Hookup, Main Level, Laundry Room
Exterior
Exterior Feature Built-in Barbecue, Barbecue, Deck, Patio, Private Yard, Awning(s)
Parking Features Attached, Garage, Garage Door Opener, Inside Entrance, Private
Garage Spaces 3.0
Fence Block, Back Yard, Wrought Iron
Pool In Ground, Private, Pool/Spa Combo, Salt Water, Community
Community Features Pool
Utilities Available Underground Utilities
Amenities Available Clubhouse, Fitness Center, Golf Course, Gated, Jogging Path, Pickleball, Pool, Guard, Spa/Hot Tub, Security, Tennis Court(s)
View Y/N Yes
Water Access Desc Public
View Park/Greenbelt, Golf Course, Mountain(s)
Roof Type Tile
Porch Covered, Deck, Patio
Garage Yes
Private Pool Yes
Building
Lot Description Desert Landscaping, Landscaped, No Rear Neighbors, On Golf Course, < 1/4 Acre
Faces South
Sewer Public Sewer
Water Public
Construction Status Resale
Schools
Elementary Schools Josh, Stevens, Josh, Stevens
Middle Schools Brown B. Mahlon
High Schools Basic Academy
Others
HOA Name Tuscany
HOA Fee Include Maintenance Grounds
Senior Community No
Tax ID 160-32-617-019
Security Features Gated Community
Acceptable Financing Cash, Conventional, VA Loan
Listing Terms Cash, Conventional, VA Loan
Virtual Tour https://www.propertypanorama.com/instaview/las/2671482




