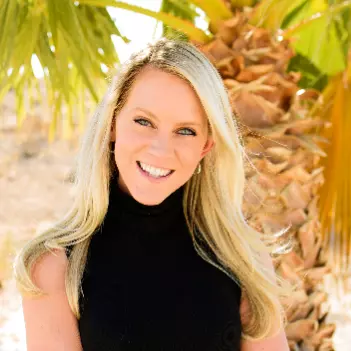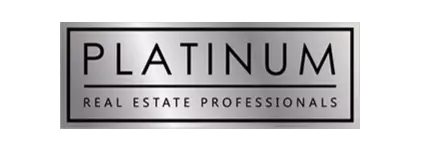For more information regarding the value of a property, please contact us for a free consultation.
6784 Baile RD Las Vegas, NV 89146
Want to know what your home might be worth? Contact us for a FREE valuation!

Our team is ready to help you sell your home for the highest possible price ASAP
Key Details
Sold Price $555,000
Property Type Single Family Home
Sub Type Single Family Residence
Listing Status Sold
Purchase Type For Sale
Square Footage 3,071 sqft
Price per Sqft $180
Subdivision Villa Bonita Estate
MLS Listing ID 2351977
Sold Date 01/06/22
Style Two Story
Bedrooms 4
Full Baths 2
Half Baths 1
Construction Status Good Condition,Resale
HOA Y/N No
Year Built 1982
Annual Tax Amount $2,870
Lot Size 0.270 Acres
Acres 0.27
Property Sub-Type Single Family Residence
Property Description
“Honey Stop The Car This Is The One!” Welcome To Your Move In Ready Home Located In Highly
Desired Villa Bonita Estates. This Semi-Custom Home Has All The Amenities You've Been Looking For. Entertain
Family & Friends In The Formal Living & Dining Room. Enjoy Cooking Your Favorite Meals In The Spacious
Kitchen With Custom Island, Gas Cooktop, Built-In Blender, Trash Compactor, Stainless Appliances, Accent
Lighting And Garden Window. The Spacious Family Room Includes Brick Fireplace, Custom Corner Bench
Seating With Windows To Bring In Natural Light & A Wet Bar Area With Ample Storage For Your Favorite
Libations. Access The Backyard Through Custom Wood Framed Double Doors Onto The Oversized Patio With
Sausalito Tile, Ceiling Fans & Built-In BBQ. Cool Off In The Custom Pebble-Tech Finished Pool With Beach
Entry, Rock Fountain & Spa. Get Ready To Pick Your Own Fruit From Various Trees & Enjoy Growing Vegetables
In The Raised Garden. This Won't Last-Submit Your Offer Today!
Location
State NV
County Clark County
Zoning Single Family
Direction From S. Rainbow & Desert Inn, Go East on Desert In, Right on Marurita, Right on Patayan, Left on Basque, Left On Baile and Home Is on the Left Near End of the Street.
Interior
Interior Features Ceiling Fan(s), Central Vacuum
Heating Central, Gas, Multiple Heating Units
Cooling Central Air, Electric, 2 Units
Flooring Carpet, Ceramic Tile, Tile
Fireplaces Number 1
Fireplaces Type Family Room, Gas
Furnishings Unfurnished
Fireplace Yes
Window Features Blinds,Double Pane Windows
Appliance Built-In Electric Oven, Dryer, Dishwasher, Gas Cooktop, Disposal, Gas Water Heater, Microwave, Refrigerator, Washer
Laundry Cabinets, Electric Dryer Hookup, Gas Dryer Hookup, Main Level, Laundry Room, Sink
Exterior
Exterior Feature Built-in Barbecue, Barbecue, Porch, Patio, Private Yard, Sprinkler/Irrigation
Parking Features Attached, Garage, Garage Door Opener, Inside Entrance, RV Potential, Shelves
Garage Spaces 3.0
Fence Block, Back Yard, Slump Stone
Pool Heated, Pool/Spa Combo
Utilities Available Cable Available, Underground Utilities
Amenities Available None
View Y/N No
Water Access Desc Public
View None
Roof Type Tile
Porch Covered, Patio, Porch
Garage Yes
Private Pool Yes
Building
Lot Description 1/4 to 1 Acre Lot, Back Yard, Drip Irrigation/Bubblers, Fruit Trees, Front Yard, Garden, Landscaped, Sprinklers Timer
Faces North
Story 2
Sewer Public Sewer
Water Public
Construction Status Good Condition,Resale
Schools
Elementary Schools Gray Guild R, Gray Guild R
Middle Schools Guinn Kenny C.
High Schools Bonanza
Others
Senior Community No
Tax ID 163-14-110-035
Ownership Single Family Residential
Security Features Controlled Access
Acceptable Financing Cash, Conventional, FHA, VA Loan
Listing Terms Cash, Conventional, FHA, VA Loan
Financing Conventional
Read Less

Copyright 2025 of the Las Vegas REALTORS®. All rights reserved.
Bought with Andrew J Grasso Platinum R.E. Professionals



