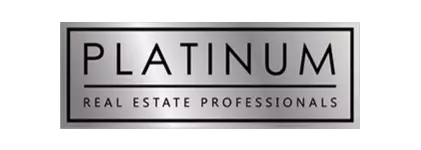
GALLERY
PROPERTY DETAIL
Key Details
Sold Price $800,000
Property Type Single Family Home
Sub Type Single Family Residence
Listing Status Sold
Purchase Type For Sale
Square Footage 3, 362 sqft
Price per Sqft $237
Subdivision Inverness
MLS Listing ID 2568566
Sold Date 07/29/24
Style Two Story
Bedrooms 4
Full Baths 3
Half Baths 1
Construction Status Good Condition, Resale
HOA Fees $340
HOA Y/N Yes
Year Built 1997
Annual Tax Amount $4,758
Lot Size 7,840 Sqft
Acres 0.18
Property Sub-Type Single Family Residence
Location
State NV
County Clark
Zoning Single Family
Direction I215 E ext Valle Verde Dr and Left*, Wigwam L*, 1st Right into Grand Legacy.
Building
Lot Description Drip Irrigation/Bubblers, Landscaped, Rocks, < 1/4 Acre
Faces East
Story 2
Sewer Public Sewer
Water Public
Construction Status Good Condition,Resale
Interior
Interior Features Ceiling Fan(s), Window Treatments
Heating Central, Gas, High Efficiency
Cooling Central Air, Electric, ENERGY STAR Qualified Equipment, 2 Units
Flooring Carpet, Laminate, Marble, Tile
Fireplaces Number 1
Fireplaces Type Family Room, Gas
Furnishings Unfurnished
Fireplace Yes
Window Features Double Pane Windows,Insulated Windows,Low-Emissivity Windows,Plantation Shutters
Appliance Built-In Gas Oven, Convection Oven, Double Oven, Disposal, Refrigerator, Water Softener Owned
Laundry Gas Dryer Hookup, Main Level, Laundry Room
Exterior
Exterior Feature Barbecue, Deck, Private Yard, Sprinkler/Irrigation
Parking Features Attached, Garage, RV Gated, RV Access/Parking
Garage Spaces 3.0
Fence Block, Back Yard
Pool In Ground, Private
Utilities Available Electricity Available, Underground Utilities
Amenities Available Clubhouse, Golf Course, Gated, Guard, Tennis Court(s)
View Y/N Yes
Water Access Desc Public
View Mountain(s)
Roof Type Tile
Porch Deck
Garage Yes
Private Pool Yes
Schools
Elementary Schools Bartlett, Selma, Bartlett, Selma
Middle Schools Greenspun
High Schools Green Valley
Others
HOA Name Grand Legacy
HOA Fee Include Association Management,Maintenance Grounds,Recreation Facilities,Security
Senior Community No
Tax ID 178-17-413-014
Acceptable Financing Cash, Conventional, FHA, VA Loan
Listing Terms Cash, Conventional, FHA, VA Loan
Financing Conventional
CONTACT









