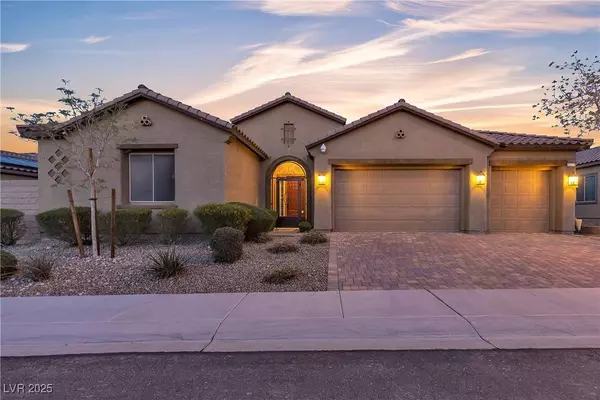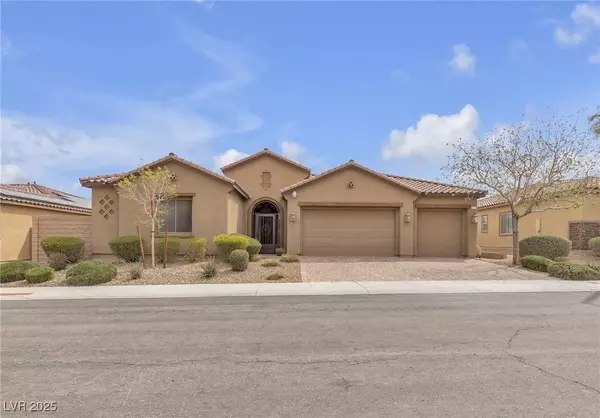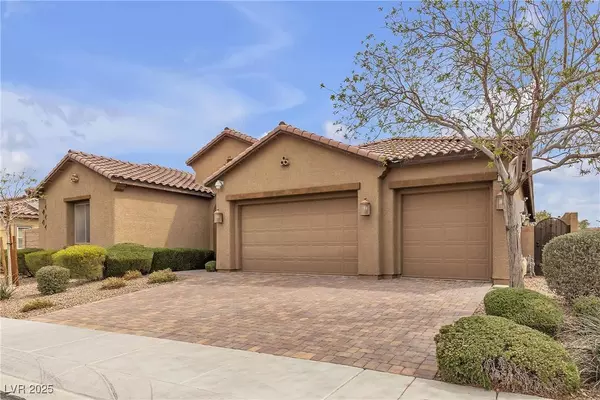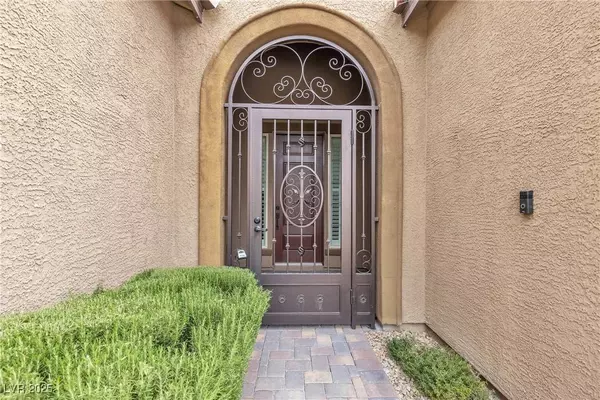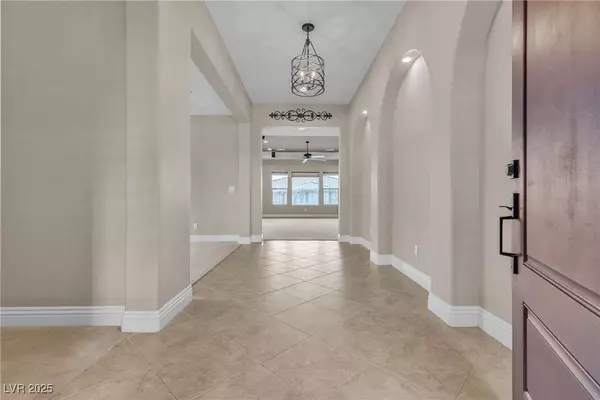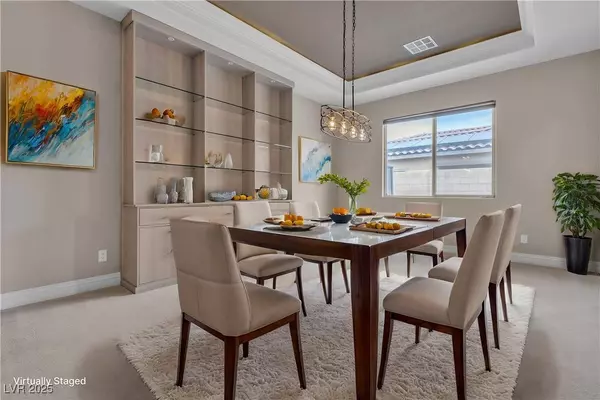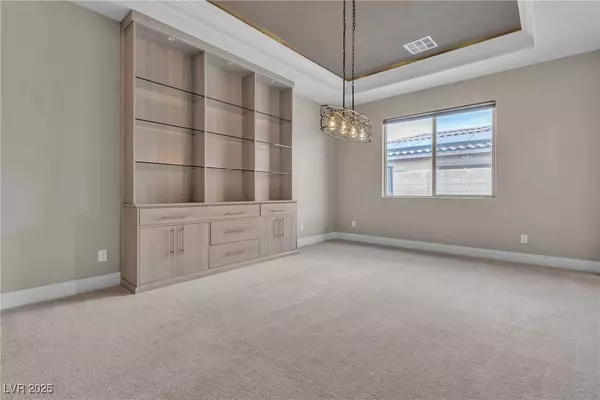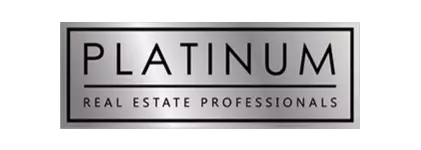
VIDEO
GALLERY
PROPERTY DETAIL
Key Details
Sold Price $830,000
Property Type Single Family Home
Sub Type Single Family Residence
Listing Status Sold
Purchase Type For Sale
Square Footage 3, 137 sqft
Price per Sqft $264
Subdivision Sutter Point/Hills Phase 1B
MLS Listing ID 2672793
Sold Date 06/06/25
Style One Story
Bedrooms 3
Full Baths 2
Half Baths 1
Construction Status Good Condition, Resale
HOA Fees $45/qua
HOA Y/N Yes
Year Built 2014
Annual Tax Amount $5,473
Lot Size 8,712 Sqft
Acres 0.2
Property Sub-Type Single Family Residence
Location
State NV
County Clark
Zoning Single Family
Direction From Starr ave, north on Pioneer Way, west on Kit Carson, south on Felice Cohn. Home is on your left.
Building
Lot Description Drip Irrigation/Bubblers, Desert Landscaping, Landscaped, < 1/4 Acre
Faces West
Story 1
Sewer Public Sewer
Water Public
Construction Status Good Condition,Resale
Interior
Interior Features Bedroom on Main Level, Ceiling Fan(s), Primary Downstairs, Window Treatments
Heating Gas, Multiple Heating Units
Cooling Central Air, Electric, 2 Units
Flooring Carpet, Tile
Fireplaces Number 1
Fireplaces Type Family Room, Gas, Glass Doors
Furnishings Unfurnished
Fireplace Yes
Window Features Blinds,Double Pane Windows
Appliance Built-In Electric Oven, Double Oven, Dryer, Gas Cooktop, Disposal, Refrigerator, Washer
Laundry Gas Dryer Hookup, Main Level
Exterior
Exterior Feature Patio, Private Yard, Sprinkler/Irrigation
Parking Features Attached, Garage, Private
Garage Spaces 3.0
Fence Block, Back Yard
Pool Pool/Spa Combo
Utilities Available Underground Utilities
Amenities Available Playground, Park
Water Access Desc Public
Roof Type Tile
Porch Covered, Patio
Garage Yes
Private Pool Yes
Schools
Elementary Schools Jones Blackhurst, Janis, Jones Blackhurst, Janis
Middle Schools Tarkanian
High Schools Desert Oasis
Others
HOA Name Mountains Edge
HOA Fee Include Association Management
Senior Community No
Tax ID 176-34-413-011
Acceptable Financing Cash, Conventional, FHA, VA Loan
Listing Terms Cash, Conventional, FHA, VA Loan
Financing Conventional
SIMILAR HOMES FOR SALE
Check for similar Single Family Homes at price around $830,000 in Las Vegas,NV

Active
$459,900
7510 Perla Del Mar AVE, Las Vegas, NV 89179
Listed by Donovan Reyes of Galindo Group Real Estate3 Beds 3 Baths 1,547 SqFt
Active
$510,000
7115 Hickory Post AVE, Las Vegas, NV 89179
Listed by Jacob Neville of Signature Real Estate Group3 Beds 3 Baths 1,891 SqFt
Pending
$550,000
7761 Sagamore Bay CT, Las Vegas, NV 89179
Listed by Rayne Gilpin of LIFE Realty District4 Beds 3 Baths 2,173 SqFt
CONTACT


